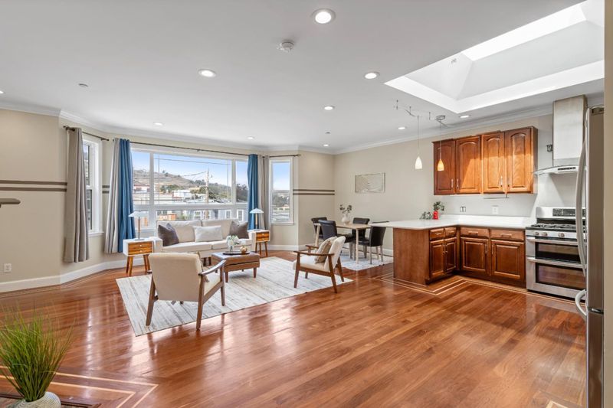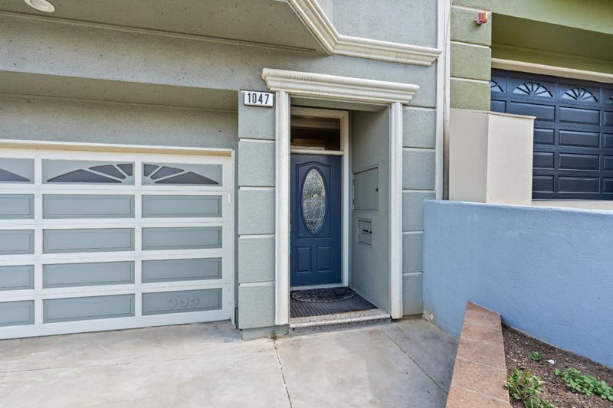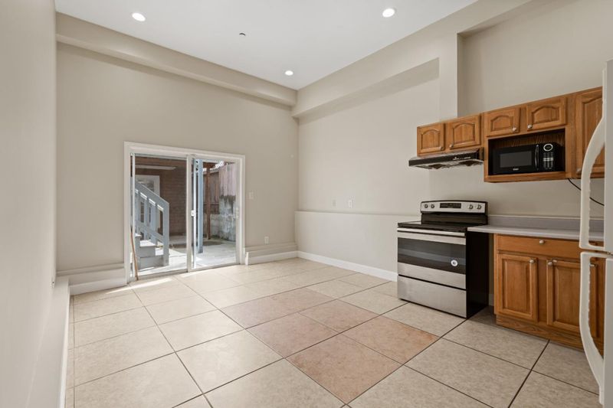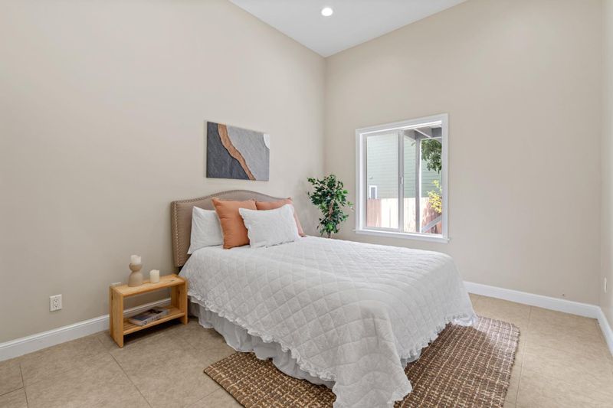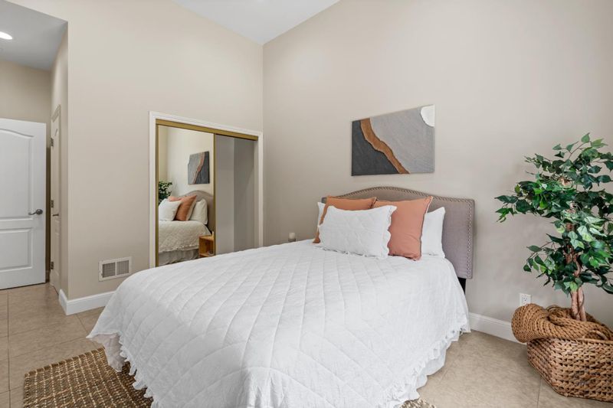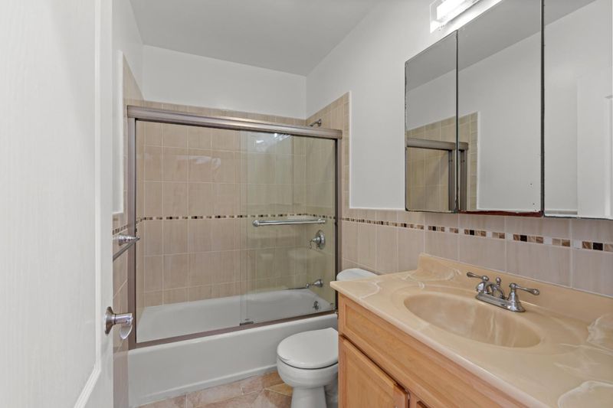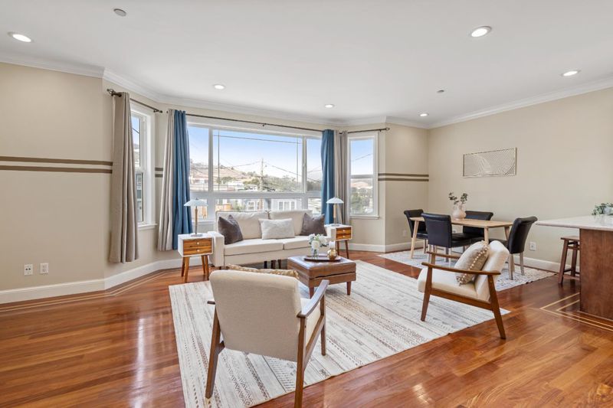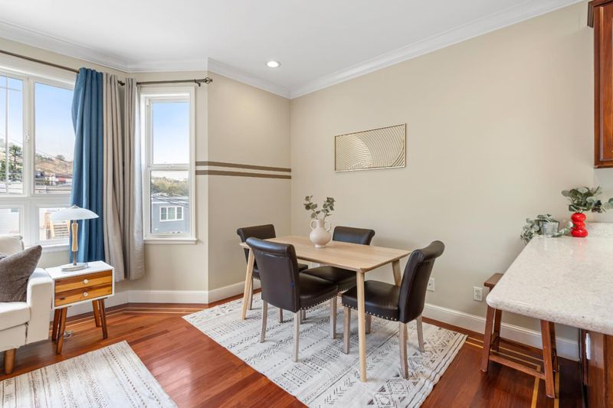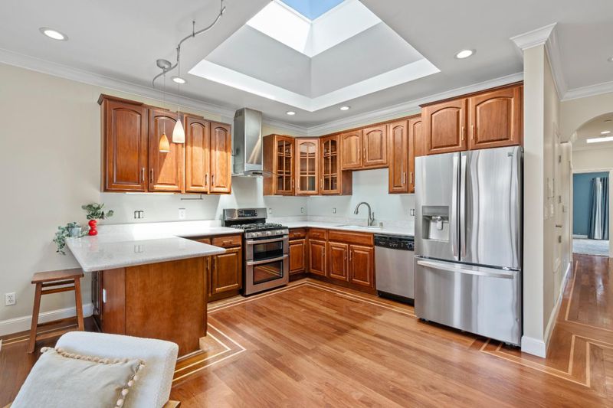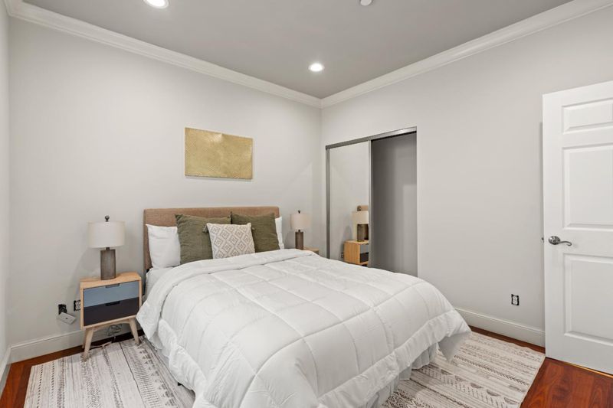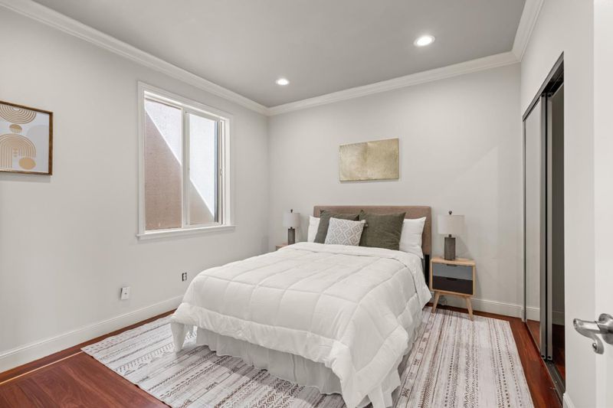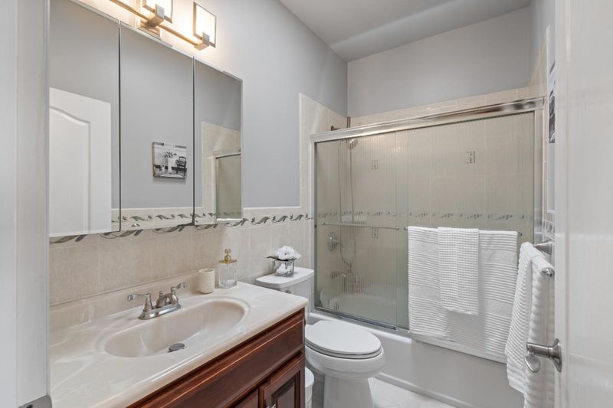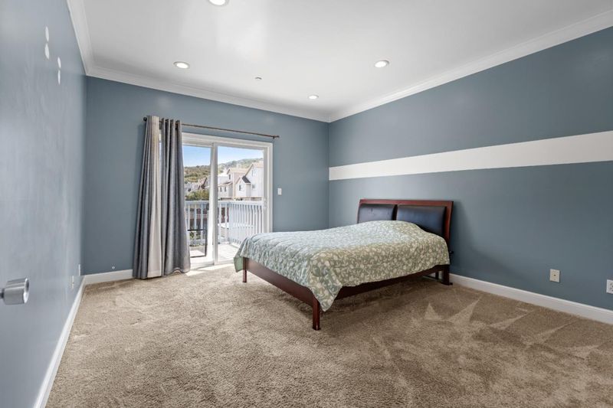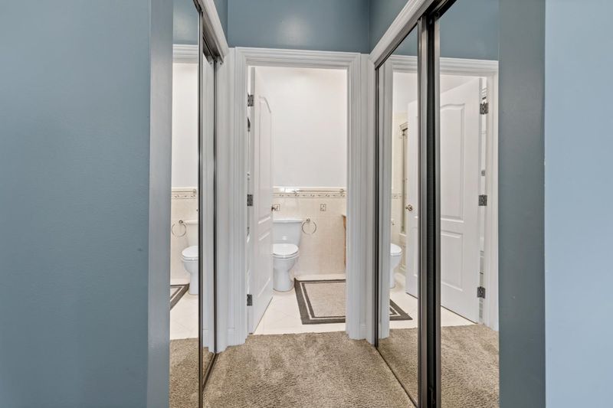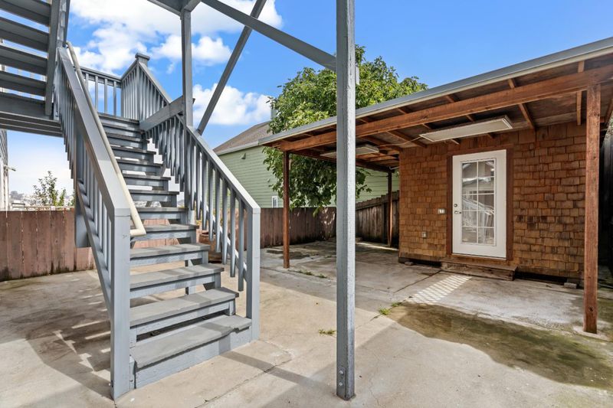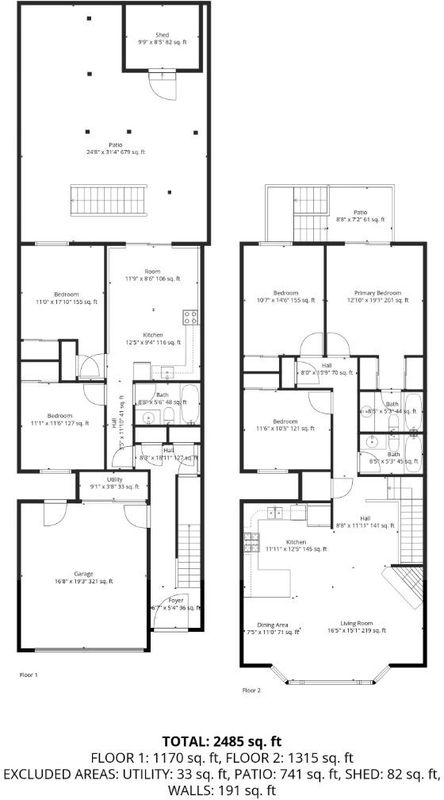
$1,349,999
2,330
SQ FT
$579
SQ/FT
1047 Schwerin Street
@ Geneva Ave. - 692 - Southern Hills, Daly City
- 5 Bed
- 3 Bath
- 4 Park
- 2,330 sqft
- Daly City
-

Welcome to 1047 Schwerin Street in Daly City, a beautifully maintained 5-bedroom, 3-bathroom two-story home built in 2005 that offers exceptional flexibility and modern comfort just minutes from San Francisco, SFO Airport, and major commuter routes. Perfect for multi-generational living, large families, or investors, this home provides the ideal setup for dual living or rental income. The upper level features an open-concept kitchen, bright living and dining spaces, and skylights that fill the home with natural light, while the lower level includes two bedrooms, one full bath, and a wet bar easily convertible into a second kitchen, creating an ideal space for in-laws, extended family, or private rental use. Additional highlights include an attached two-car garage, low-maintenance backyard, and proximity to BART, shopping centers, schools, parks, and Highways 101 & 280. Whether youre commuting to San Francisco, working in Silicon Valley, or seeking an income-producing investment, this Daly City gem combines space, location, and versatility in one incredible opportunity.
- Days on Market
- 1 day
- Current Status
- Active
- Original Price
- $1,349,999
- List Price
- $1,349,999
- On Market Date
- Oct 30, 2025
- Property Type
- Single Family Home
- Area
- 692 - Southern Hills
- Zip Code
- 94014
- MLS ID
- ML82026292
- APN
- 005-132-270
- Year Built
- 2005
- Stories in Building
- 2
- Possession
- COE
- Data Source
- MLSL
- Origin MLS System
- MLSListings, Inc.
Mt. Vernon Christian Academy
Private K-8 Religious, Nonprofit
Students: NA Distance: 0.3mi
Bayshore Elementary School
Public K-8 Elementary
Students: 380 Distance: 0.4mi
Our Lady Of The Visitacion Elementary School
Private K-8 Elementary, Religious, Coed
Students: 258 Distance: 0.7mi
Visitacion Valley Elementary School
Public K-5 Elementary
Students: 338 Distance: 0.9mi
Visitacion Valley Middle School
Public 6-8 Middle
Students: 375 Distance: 1.0mi
Lipman Middle School
Public 6-8 Middle
Students: 139 Distance: 1.1mi
- Bed
- 5
- Bath
- 3
- Shower and Tub
- Parking
- 4
- Attached Garage
- SQ FT
- 2,330
- SQ FT Source
- Unavailable
- Lot SQ FT
- 2,500.0
- Lot Acres
- 0.057392 Acres
- Kitchen
- Countertop - Granite, Oven Range - Gas, Refrigerator, Skylight
- Cooling
- None
- Dining Room
- Breakfast Bar, Dining Area in Family Room
- Disclosures
- NHDS Report
- Family Room
- Separate Family Room, Kitchen / Family Room Combo
- Flooring
- Tile, Hardwood
- Foundation
- Concrete Slab
- Fire Place
- Gas Burning
- Heating
- Central Forced Air
- Laundry
- In Garage, Electricity Hookup (220V)
- Possession
- COE
- Fee
- Unavailable
MLS and other Information regarding properties for sale as shown in Theo have been obtained from various sources such as sellers, public records, agents and other third parties. This information may relate to the condition of the property, permitted or unpermitted uses, zoning, square footage, lot size/acreage or other matters affecting value or desirability. Unless otherwise indicated in writing, neither brokers, agents nor Theo have verified, or will verify, such information. If any such information is important to buyer in determining whether to buy, the price to pay or intended use of the property, buyer is urged to conduct their own investigation with qualified professionals, satisfy themselves with respect to that information, and to rely solely on the results of that investigation.
School data provided by GreatSchools. School service boundaries are intended to be used as reference only. To verify enrollment eligibility for a property, contact the school directly.
