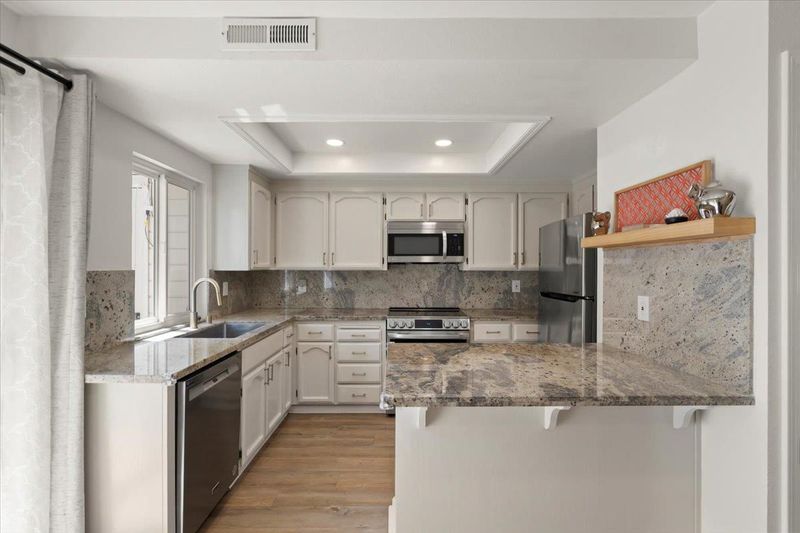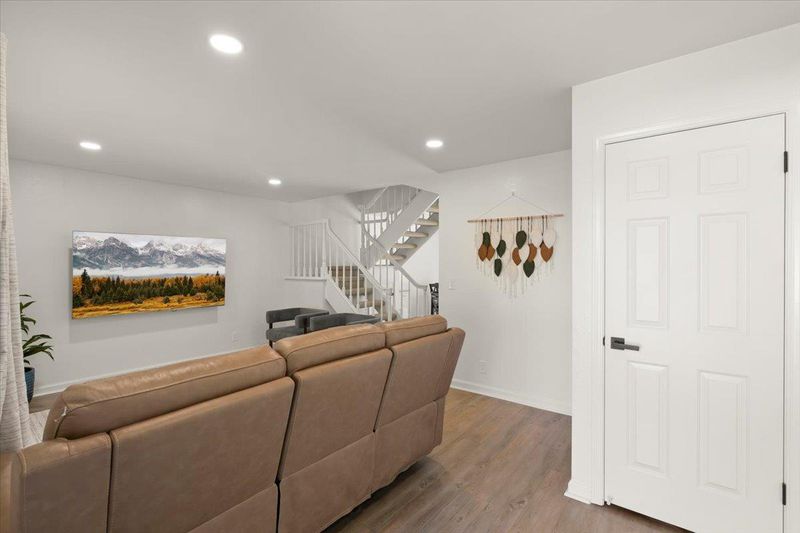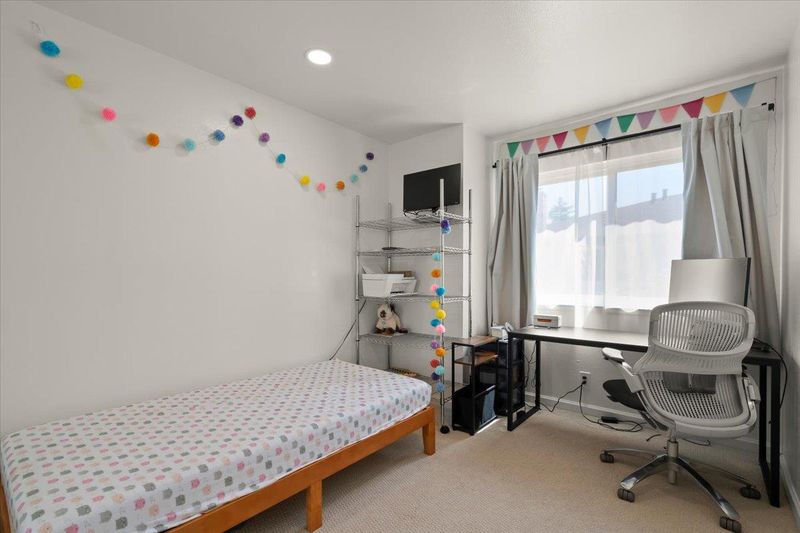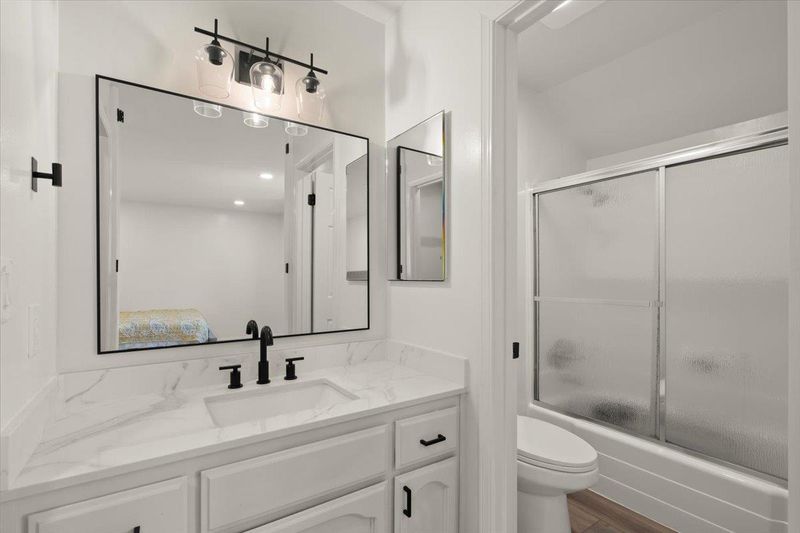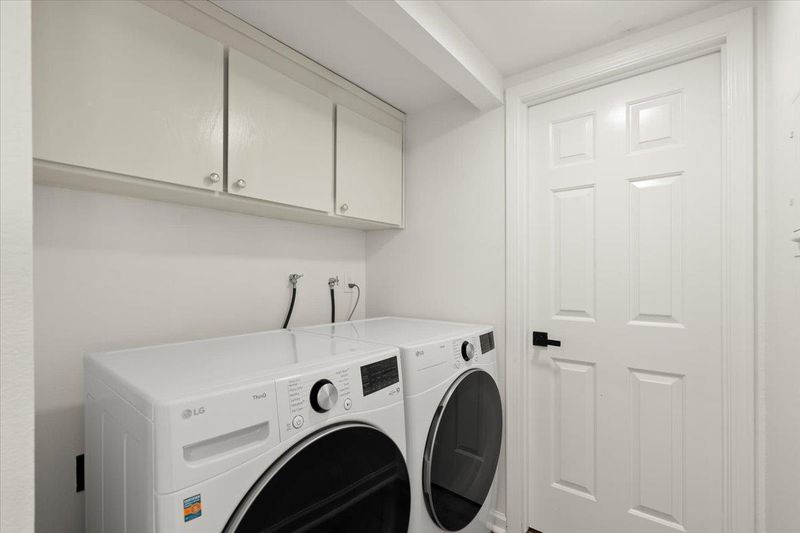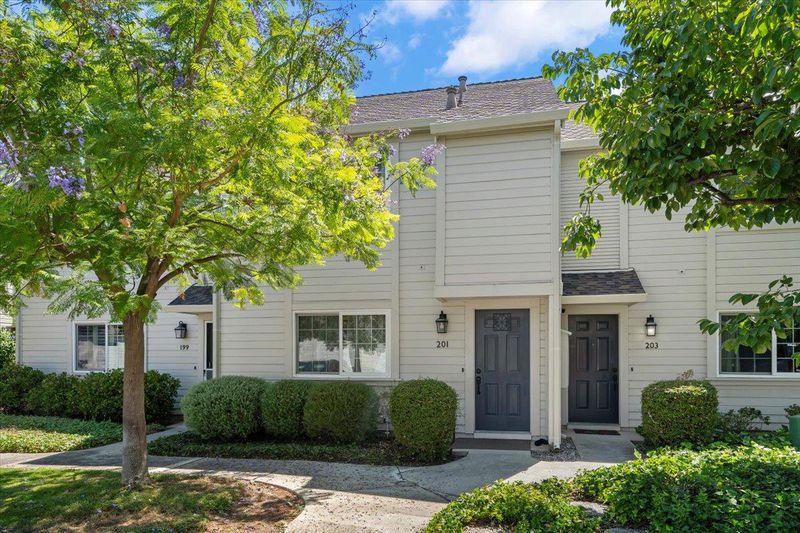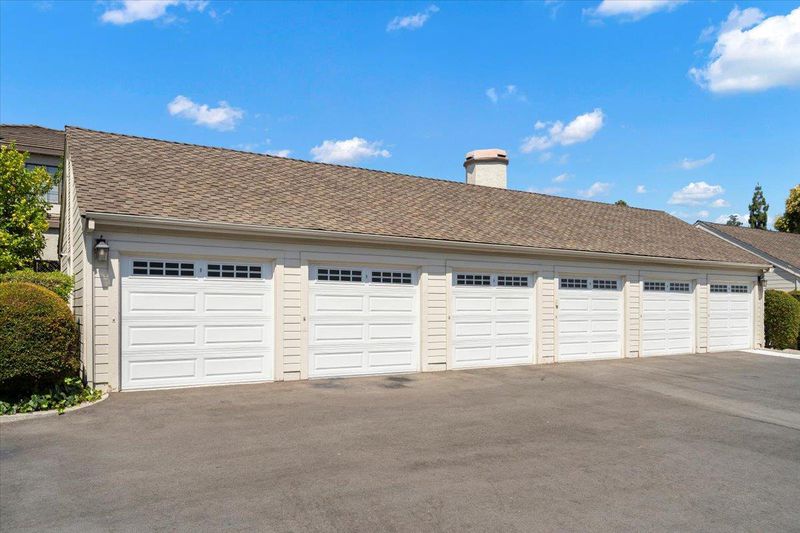
$1,180,000
1,332
SQ FT
$886
SQ/FT
201 Shelley Avenue
@ Bascom - 14 - Cambrian, Campbell
- 3 Bed
- 3 (2/1) Bath
- 2 Park
- 1,332 sqft
- CAMPBELL
-

-
Wed Sep 24, 4:00 pm - 6:00 pm
This 2-story townhouse-style home welcomes you to 201 Shelley Avenue, Campbell - a bright, 3-bedroom, 2.5 bath home ideally situated in the heart of Silicon Valley where you do not have a unit above or below you. An open concept living and dining area is bathed in natural light, anchored by a cozy fireplace, recessed lighting, and flows seamlessly to a private back patio perfect for morning coffee or evening entertaining. The kitchen showcases granite countertops, stainless steel appliances and an adjacent in-unit laundry for everyday convenience. Upstairs, the spacious primary suite offers an updated dual sink vanity and generous walk-in closet, while two additional bedrooms and a full bath provide versatility for guests or a home office. Additional highlights include neutral carpeting, EV Chargers in each garage, a 1-car garage plus a dedicated parking spot and ample visitor parking. Commuter friendly to highways 85, 17 and 880 and just minutes from Apple, Nvidia, Netflix and downtown Campbell's shops and restaurants. Assigned schools include Farnharm Charter Elementary School, Price Charter Middle School, and Leigh High School. Don't miss your chance to own this peaceful Silicon Valley retreat!
- Days on Market
- 1 day
- Current Status
- Active
- Original Price
- $1,180,000
- List Price
- $1,180,000
- On Market Date
- Sep 22, 2025
- Property Type
- Condominium
- Area
- 14 - Cambrian
- Zip Code
- 95008
- MLS ID
- ML82022496
- APN
- 414-48-030
- Year Built
- 1981
- Stories in Building
- 2
- Possession
- COE
- Data Source
- MLSL
- Origin MLS System
- MLSListings, Inc.
Farnham Charter School
Charter K-5 Elementary
Students: 528 Distance: 0.3mi
Camden Community Day School
Public 9-12 Opportunity Community
Students: 17 Distance: 0.4mi
St. Frances Cabrini Elementary School
Private PK-8 Elementary, Religious, Coed
Students: 628 Distance: 0.6mi
Skylar Hadden School
Private 2-8 Coed
Students: 9 Distance: 0.8mi
Veritas Christian Academy
Private K-12 Combined Elementary And Secondary, Religious, Nonprofit
Students: NA Distance: 1.0mi
Village
Charter K-5 Elementary
Students: 263 Distance: 1.0mi
- Bed
- 3
- Bath
- 3 (2/1)
- Parking
- 2
- Assigned Spaces, Detached Garage
- SQ FT
- 1,332
- SQ FT Source
- Unavailable
- Kitchen
- 220 Volt Outlet, Countertop - Granite, Dishwasher, Exhaust Fan, Microwave, Oven - Electric, Oven - Self Cleaning, Refrigerator
- Cooling
- Central AC
- Dining Room
- No Formal Dining Room
- Disclosures
- NHDS Report
- Family Room
- Separate Family Room
- Foundation
- Concrete Slab
- Fire Place
- Gas Starter
- Heating
- Central Forced Air
- Laundry
- Dryer, Inside, Washer
- Possession
- COE
- * Fee
- $400
- Name
- Associa Northern California
- Phone
- (408) 540-5043
- *Fee includes
- Exterior Painting, Garbage, Insurance - Common Area, Landscaping / Gardening, Maintenance - Common Area, Maintenance - Exterior, Maintenance - Road, Management Fee, Reserves, and Roof
MLS and other Information regarding properties for sale as shown in Theo have been obtained from various sources such as sellers, public records, agents and other third parties. This information may relate to the condition of the property, permitted or unpermitted uses, zoning, square footage, lot size/acreage or other matters affecting value or desirability. Unless otherwise indicated in writing, neither brokers, agents nor Theo have verified, or will verify, such information. If any such information is important to buyer in determining whether to buy, the price to pay or intended use of the property, buyer is urged to conduct their own investigation with qualified professionals, satisfy themselves with respect to that information, and to rely solely on the results of that investigation.
School data provided by GreatSchools. School service boundaries are intended to be used as reference only. To verify enrollment eligibility for a property, contact the school directly.
