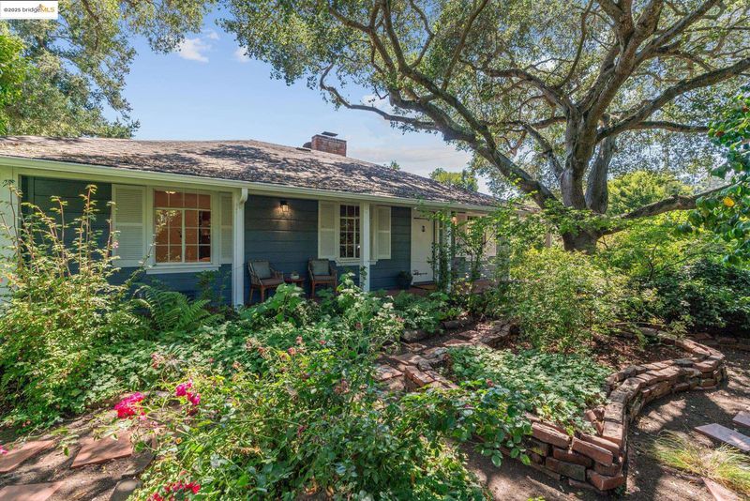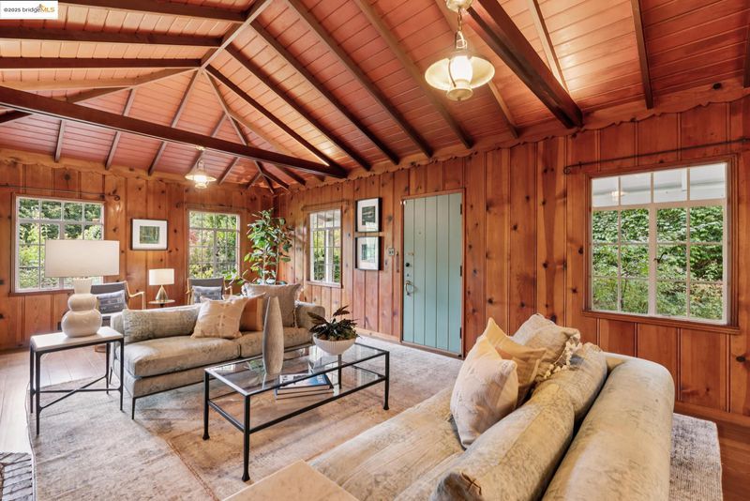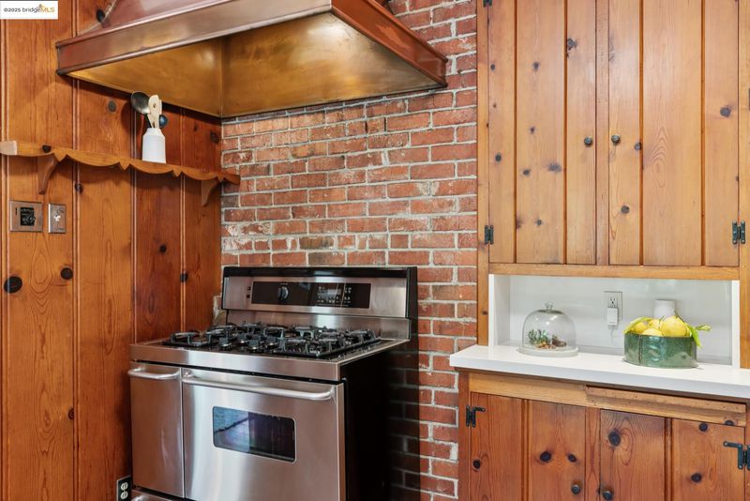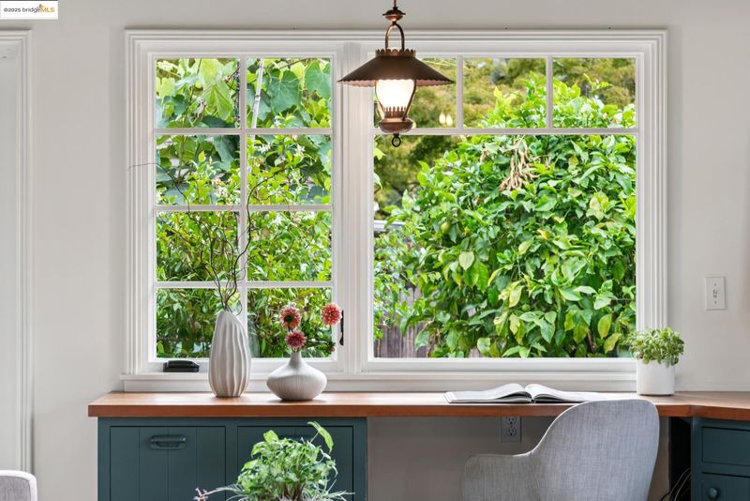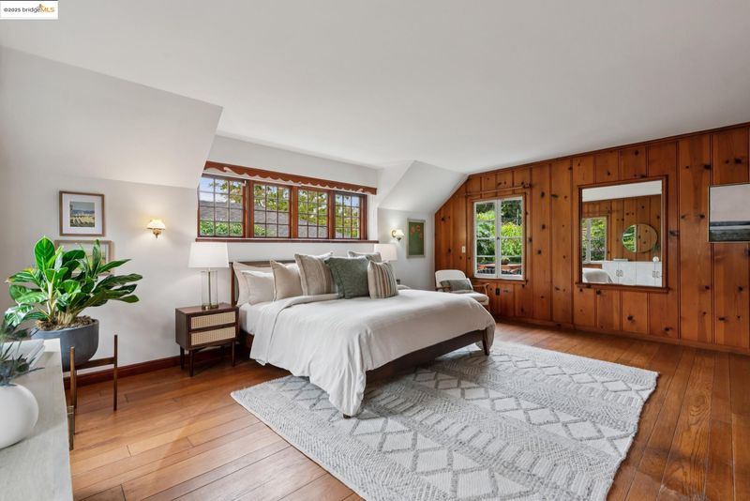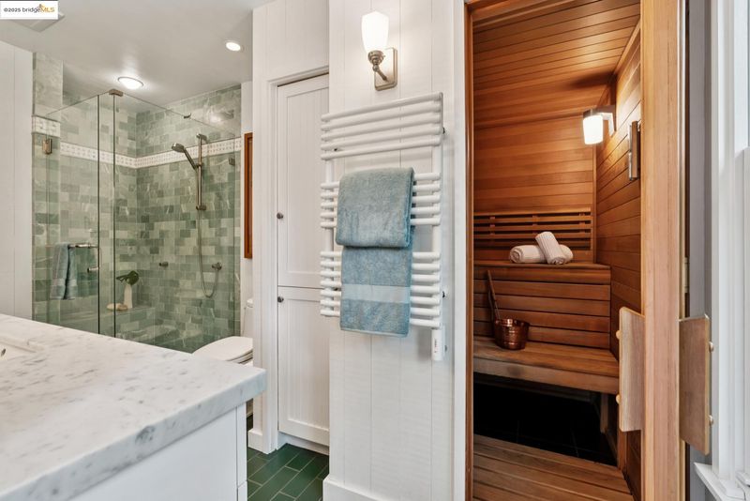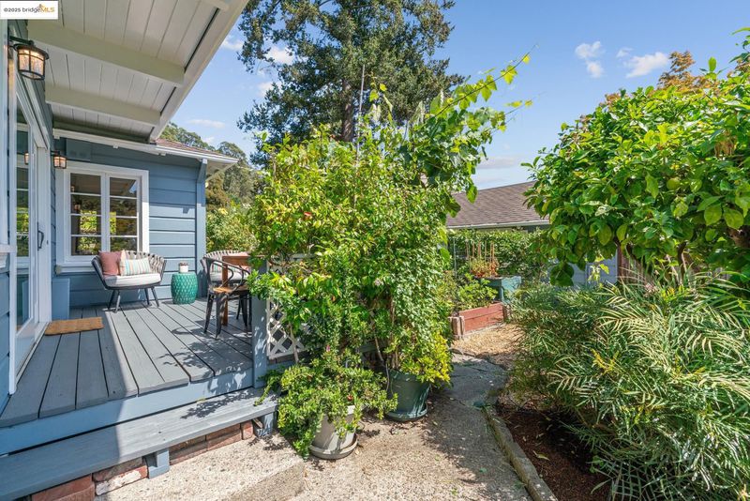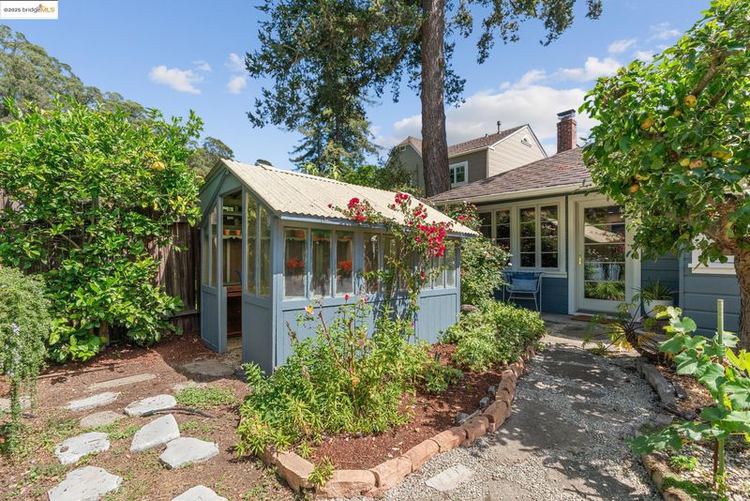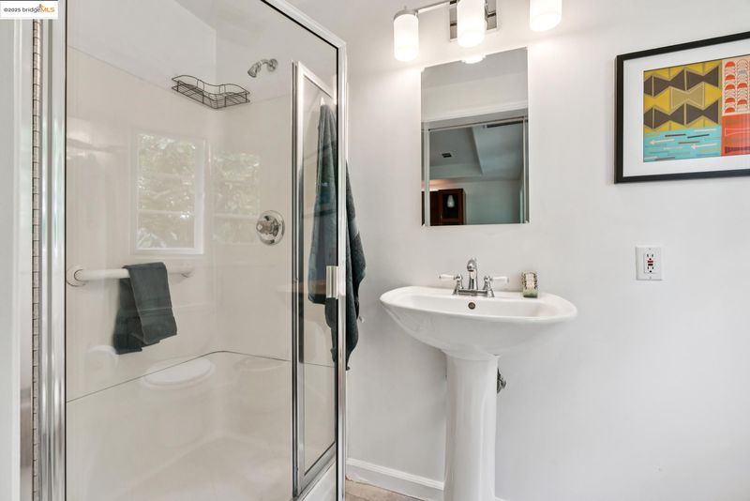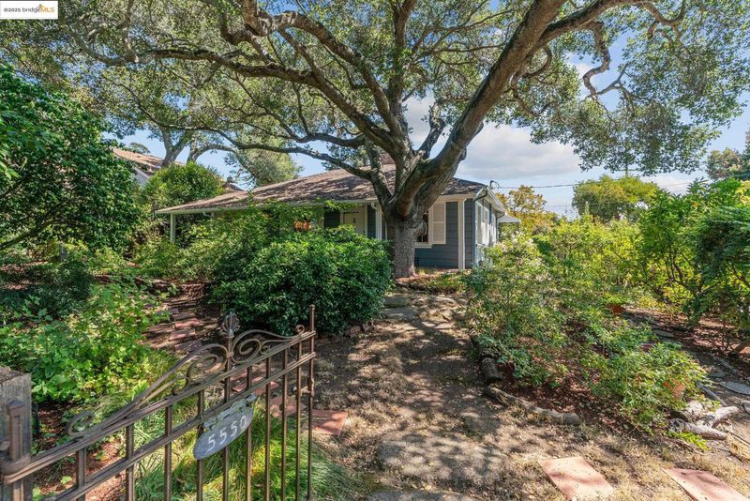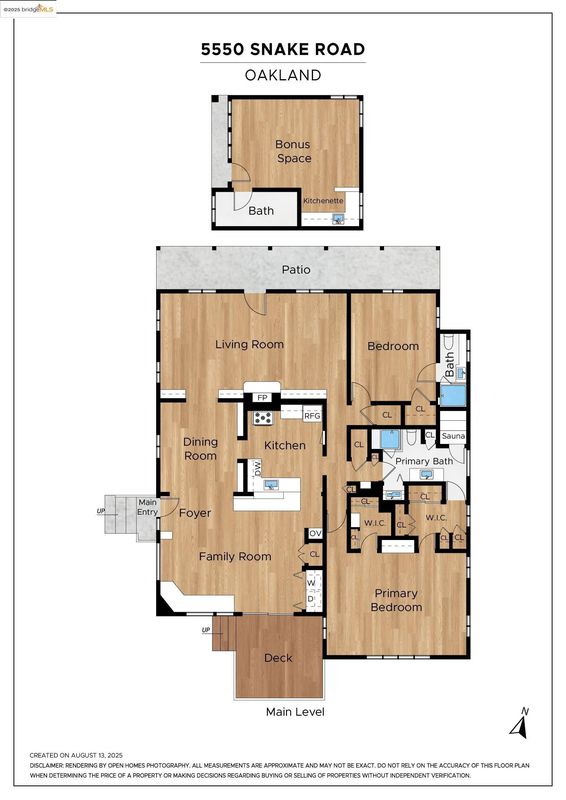
$998,000
2,080
SQ FT
$480
SQ/FT
5550 Snake Road
@ Andrews - Montclair, Oakland
- 2 Bed
- 2 Bath
- 2 Park
- 2,080 sqft
- Oakland
-

Spacious 1937 garden cottage in a magical, private park like setting. Custom original woodwork meets thoroughly modern updates in this enchanting one-level home. So many secret nooks, crannies and hidden features to discover! A wide covered brick porch sits beneath the massive oak which provides shade for the mature landscaped gardens. The handsome wood-paneled living room features a soaring brick fireplace flanked by built-ins. A formal dining room with built-ins looks out to the side garden and opens to the kitchen and large sunny family room. Two en-suite bedroom/baths include a large primary suite with huge walk-in closets. The primary bath features a wooden sauna and handy utility closet. The family room shares a breakfast bar with the kitchen and opens to the deck, fruit orchard and veggie boxes. The bonus space has a separate entrance and has provided a variety of uses over the years. It looks out to the rear garden and sits behind the 2-car garage. House heating and hot water are provided by a state-of-the-art heat pump by Harvest Thermal Systems. Solar panels are owned and the structure is seismically retrofitted. Only two blocks from busy Montclair Village shops with hiking trails and transport nearby. Feel the relaxing romance of the 30's while living a modern dream!
- Current Status
- New
- Original Price
- $998,000
- List Price
- $998,000
- On Market Date
- Aug 14, 2025
- Property Type
- Detached
- D/N/S
- Montclair
- Zip Code
- 94611
- MLS ID
- 41108122
- APN
- 48Dd72446
- Year Built
- 1937
- Stories in Building
- 1
- Possession
- Close Of Escrow
- Data Source
- MAXEBRDI
- Origin MLS System
- Bridge AOR
Zion Lutheran School
Private K-8 Elementary, Religious, Core Knowledge
Students: 65 Distance: 0.4mi
Montera Middle School
Public 6-8 Middle
Students: 727 Distance: 0.5mi
Joaquin Miller Elementary School
Public K-5 Elementary, Coed
Students: 443 Distance: 0.5mi
Montclair Elementary School
Public K-5 Elementary
Students: 640 Distance: 0.5mi
Corpus Christi Elementary School
Private K-8 Elementary, Religious, Coed
Students: 270 Distance: 0.8mi
Thornhill Elementary School
Public K-5 Elementary, Core Knowledge
Students: 410 Distance: 0.8mi
- Bed
- 2
- Bath
- 2
- Parking
- 2
- Detached, Off Street, Garage Faces Side, Garage Door Opener
- SQ FT
- 2,080
- SQ FT Source
- Public Records
- Lot SQ FT
- 8,296.0
- Lot Acres
- 0.19 Acres
- Pool Info
- None
- Kitchen
- Dishwasher, Gas Range, Microwave, Refrigerator, Self Cleaning Oven, Dryer, Washer, Electric Water Heater, Gas Water Heater, 220 Volt Outlet, Breakfast Bar, Stone Counters, Eat-in Kitchen, Disposal, Gas Range/Cooktop, Self-Cleaning Oven, Updated Kitchen, Other
- Cooling
- No Air Conditioning
- Disclosures
- Other - Call/See Agent
- Entry Level
- Exterior Details
- Garden, Back Yard, Front Yard, Garden/Play, Side Yard, Sprinklers Automatic, Sprinklers Front, Sprinklers Side, Private Entrance, Yard Space
- Flooring
- Hardwood Flrs Throughout, Tile, Vinyl
- Foundation
- Fire Place
- Brick, Living Room
- Heating
- Electric, Forced Air, Natural Gas, Heat Pump, Other, Heat Pump-Air
- Laundry
- 220 Volt Outlet, Dryer, Laundry Closet, Washer, Electric, Inside
- Main Level
- 2 Bedrooms, 2 Baths
- Possession
- Close Of Escrow
- Basement
- Crawl Space, Partial
- Architectural Style
- Rustic
- Non-Master Bathroom Includes
- Solid Surface, Stall Shower, Tile, Updated Baths, Other, Window
- Construction Status
- Existing
- Additional Miscellaneous Features
- Garden, Back Yard, Front Yard, Garden/Play, Side Yard, Sprinklers Automatic, Sprinklers Front, Sprinklers Side, Private Entrance, Yard Space
- Location
- Corner Lot, Level, Back Yard, Front Yard, Landscaped, Private
- Roof
- Composition Shingles
- Water and Sewer
- Public
- Fee
- Unavailable
MLS and other Information regarding properties for sale as shown in Theo have been obtained from various sources such as sellers, public records, agents and other third parties. This information may relate to the condition of the property, permitted or unpermitted uses, zoning, square footage, lot size/acreage or other matters affecting value or desirability. Unless otherwise indicated in writing, neither brokers, agents nor Theo have verified, or will verify, such information. If any such information is important to buyer in determining whether to buy, the price to pay or intended use of the property, buyer is urged to conduct their own investigation with qualified professionals, satisfy themselves with respect to that information, and to rely solely on the results of that investigation.
School data provided by GreatSchools. School service boundaries are intended to be used as reference only. To verify enrollment eligibility for a property, contact the school directly.
