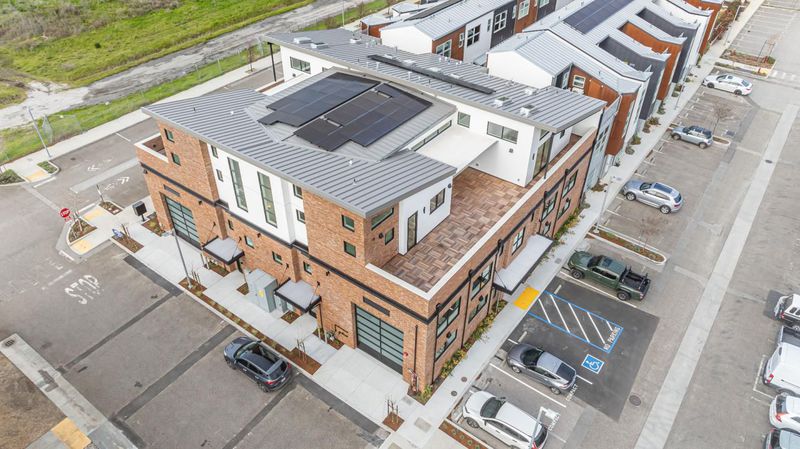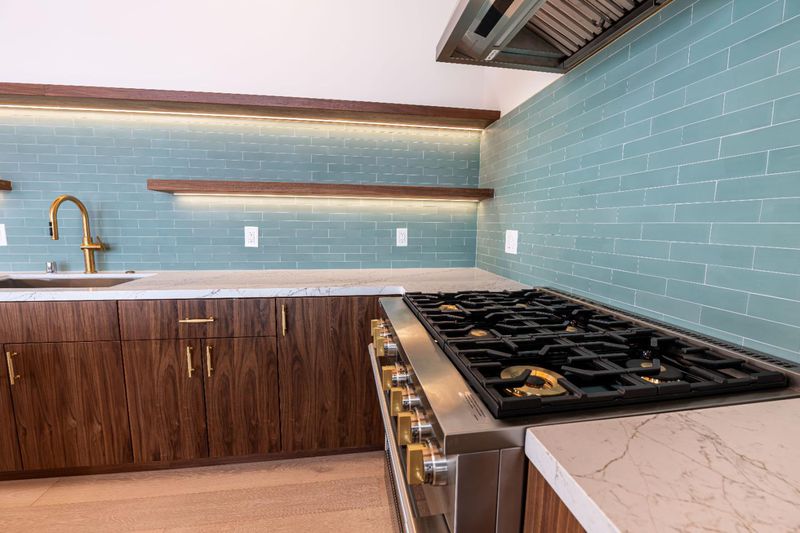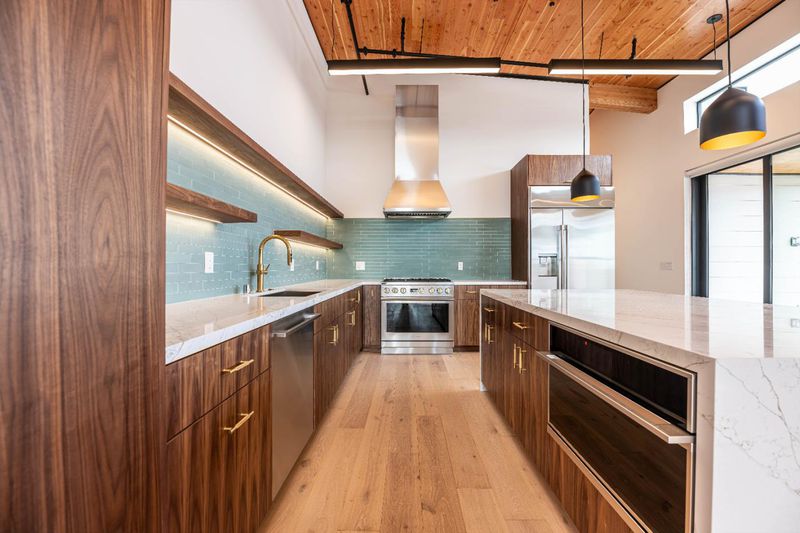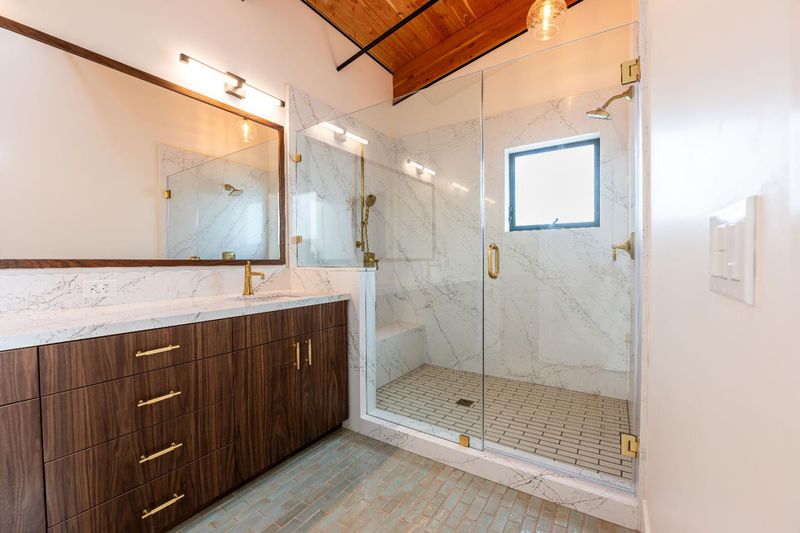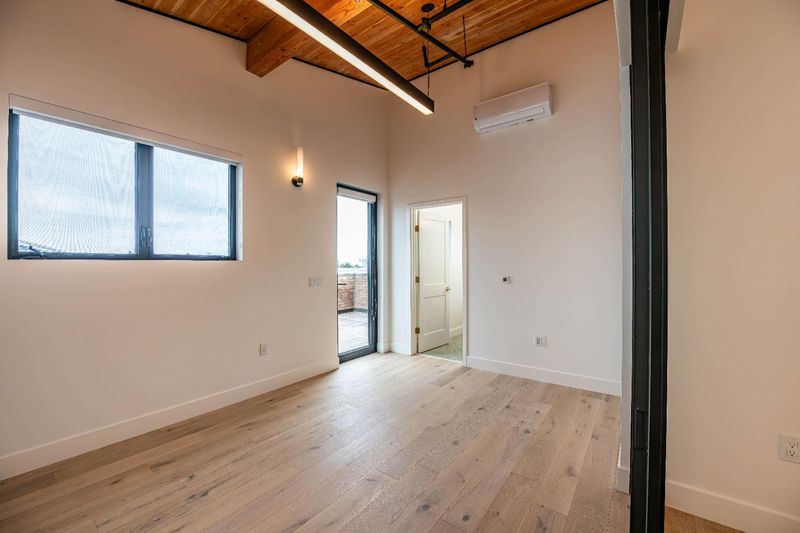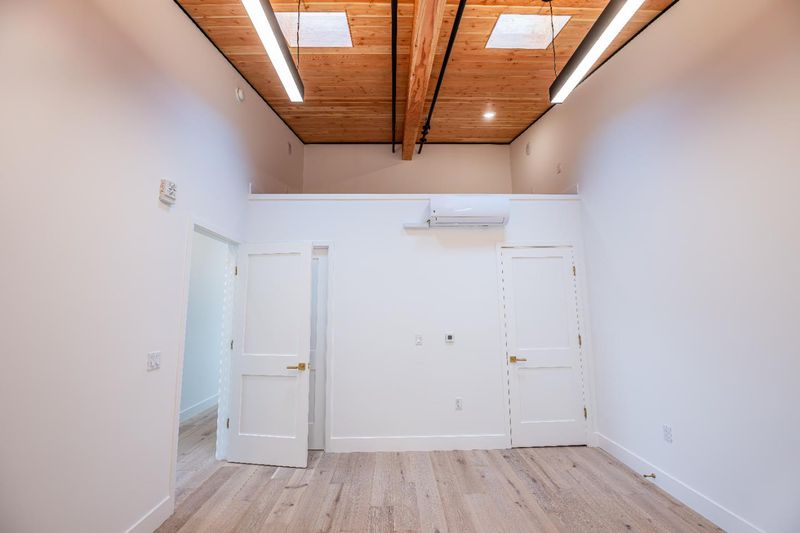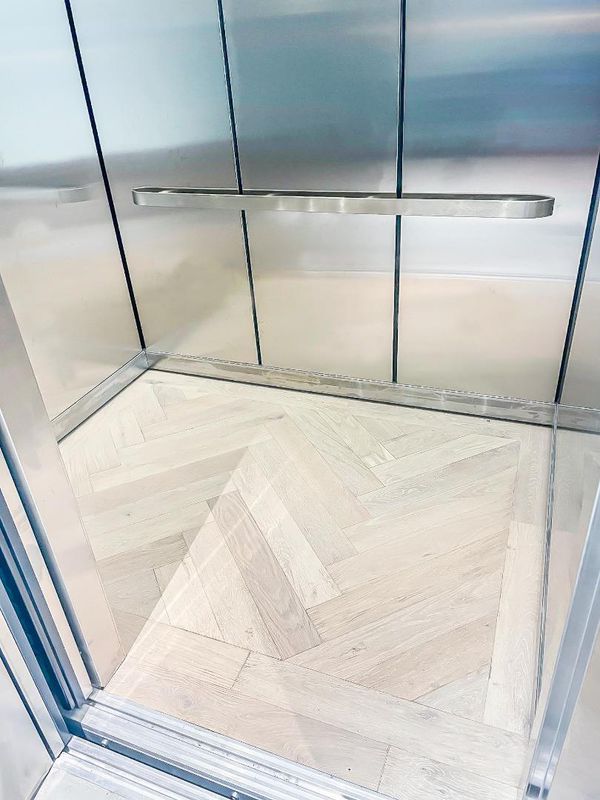
$1,825,000
1,982
SQ FT
$921
SQ/FT
200 Panetta Avenue, #4
@ Deleware Avenue - 43 - West Santa Cruz, Santa Cruz
- 2 Bed
- 3 (2/1) Bath
- 0 Park
- 1,982 sqft
- SANTA CRUZ
-

Luxury Condo on the desirable Westside. High-level construction with no expense spared. Vaulted, laminated wood ceilings, smooth finished white walls, and an open-airy floor plan. Custom kitchen-dining area with all the finest amenities. Large sliding door "slides the wall open" extending the indoor living outside for entertaining,or private quiet time. The expansive wrap-around decking is finished IPE wood pavers, extending the quality of detail to the outdoor environment. Master bedroom opens to the deck and features a beautiful master bathroom with double sinks, double shower, and high ceiling. Second bedroom has a large walk-in closet, and storage or possible loft areas above. Peak of the ocean and sunset views, located within walking distance of the beach and minutes from world-class biking and hiking trails.Located on the vibrant Westside of Santa Cruz within the Delaware Addition with all amenities steps away. Also for sale downstairs warehouse unit.
- Days on Market
- 275 days
- Current Status
- Contingent
- Sold Price
- Original Price
- $2,200,000
- List Price
- $1,825,000
- On Market Date
- Feb 21, 2024
- Contract Date
- Sep 1, 2024
- Close Date
- Dec 16, 2024
- Property Type
- Condominium
- Area
- 43 - West Santa Cruz
- Zip Code
- 95060
- MLS ID
- ML81954978
- APN
- 003-351-24
- Year Built
- 2023
- Stories in Building
- 1
- Possession
- COE
- COE
- Dec 16, 2024
- Data Source
- MLSL
- Origin MLS System
- MLSListings, Inc.
Brightpath
Private K-12 Coed
Students: NA Distance: 0.2mi
Brightpath
Private 6-11 Coed
Students: 12 Distance: 0.5mi
Pacific Collegiate Charter School
Charter 7-12 Secondary
Students: 549 Distance: 0.6mi
Santa Cruz Waldorf High School
Private 9-12 Secondary, Coed
Students: 37 Distance: 0.7mi
Bay View Elementary School
Public K-5 Elementary
Students: 442 Distance: 0.9mi
Creekside School
Private 1-12
Students: 6 Distance: 0.9mi
- Bed
- 2
- Bath
- 3 (2/1)
- Double Sinks, Stall Shower, Stall Shower - 2+, Tile
- Parking
- 0
- Common Parking Area
- SQ FT
- 1,982
- SQ FT Source
- Unavailable
- Lot SQ FT
- 7,405.0
- Lot Acres
- 0.169995 Acres
- Kitchen
- Cooktop - Gas, Countertop - Marble, Dishwasher, Exhaust Fan, Garbage Disposal, Ice Maker, Oven Range - Built-In, Gas, Refrigerator
- Cooling
- Central AC, Multi-Zone
- Dining Room
- Dining Area
- Disclosures
- None
- Family Room
- Kitchen / Family Room Combo
- Flooring
- Hardwood, Tile
- Foundation
- Concrete Slab
- Heating
- Central Forced Air, Other
- Laundry
- Washer / Dryer
- Views
- Neighborhood, Ocean
- Possession
- COE
- Architectural Style
- Contemporary
- * Fee
- $0
- Name
- Delaware Addition
- *Fee includes
- Other
MLS and other Information regarding properties for sale as shown in Theo have been obtained from various sources such as sellers, public records, agents and other third parties. This information may relate to the condition of the property, permitted or unpermitted uses, zoning, square footage, lot size/acreage or other matters affecting value or desirability. Unless otherwise indicated in writing, neither brokers, agents nor Theo have verified, or will verify, such information. If any such information is important to buyer in determining whether to buy, the price to pay or intended use of the property, buyer is urged to conduct their own investigation with qualified professionals, satisfy themselves with respect to that information, and to rely solely on the results of that investigation.
School data provided by GreatSchools. School service boundaries are intended to be used as reference only. To verify enrollment eligibility for a property, contact the school directly.
