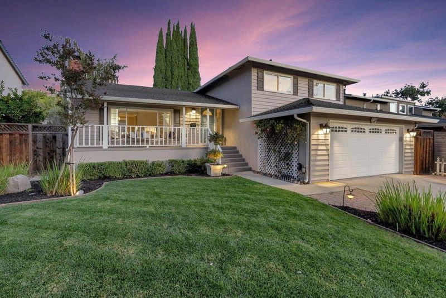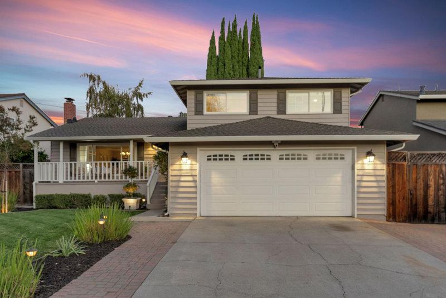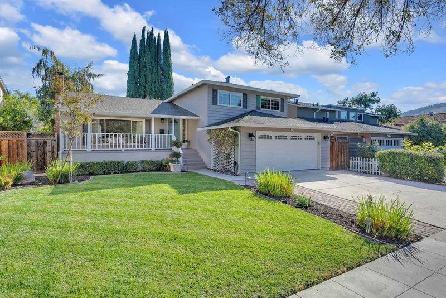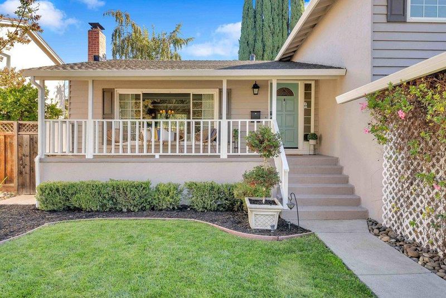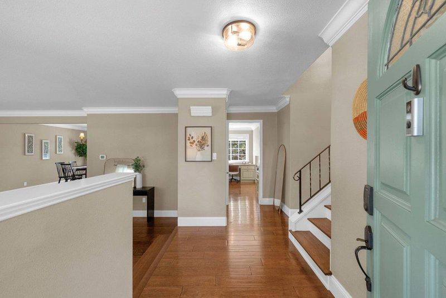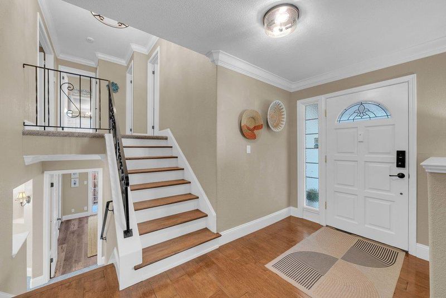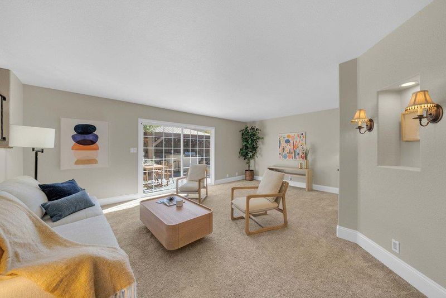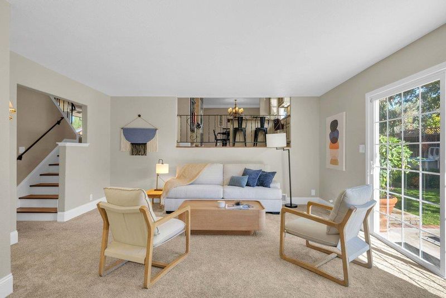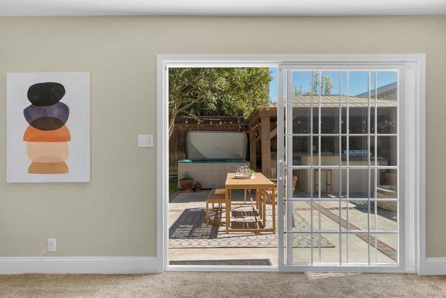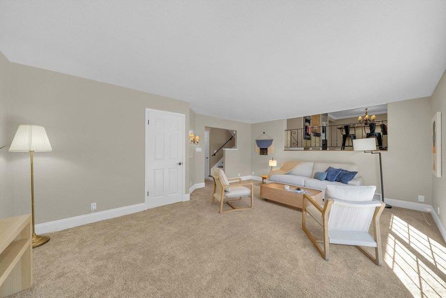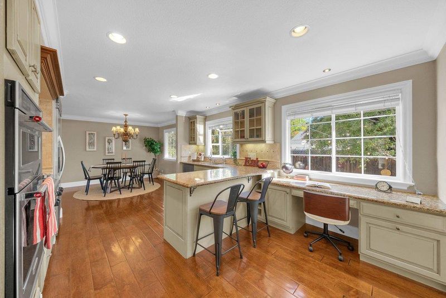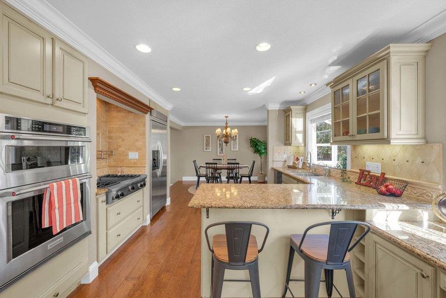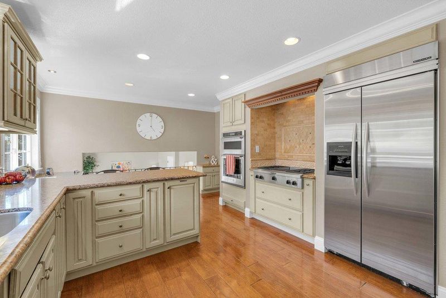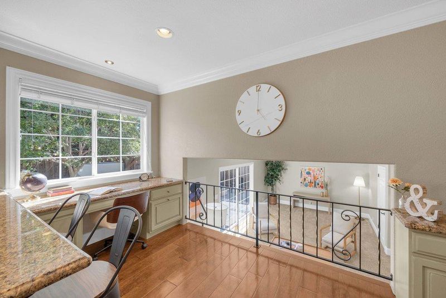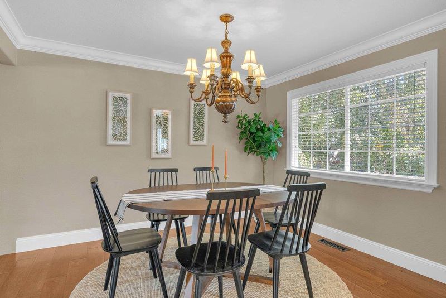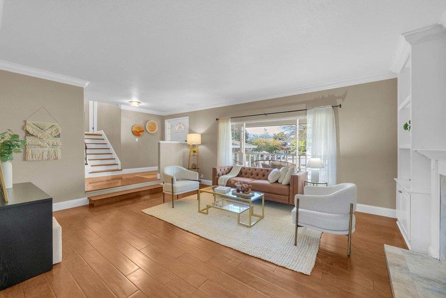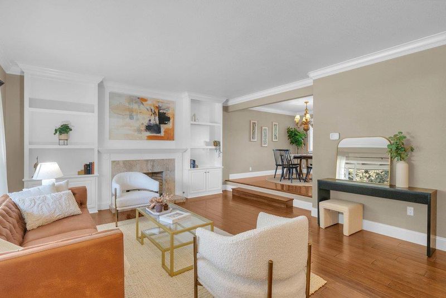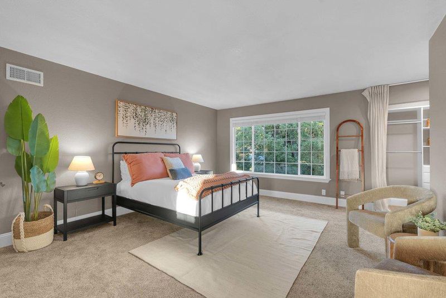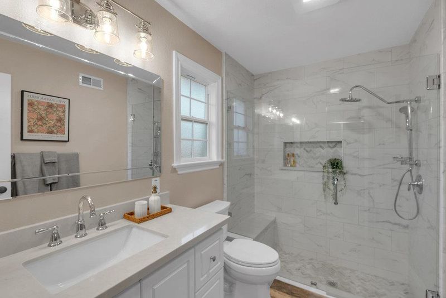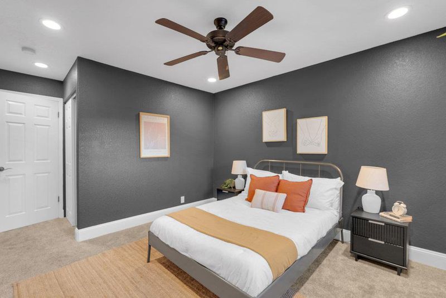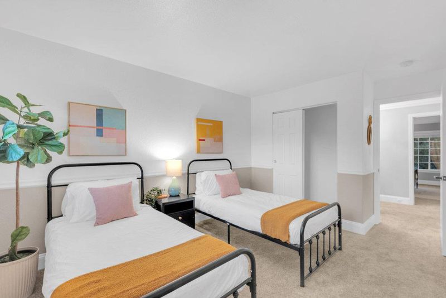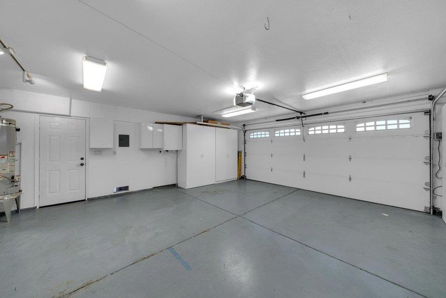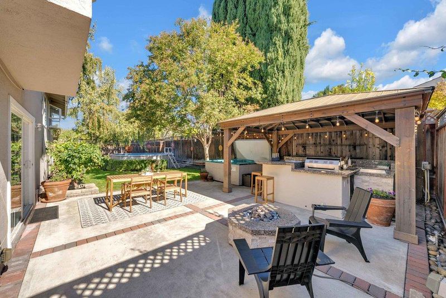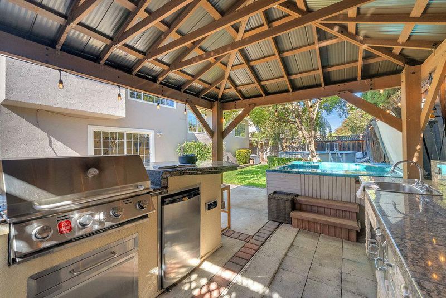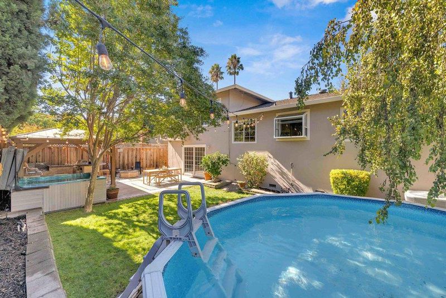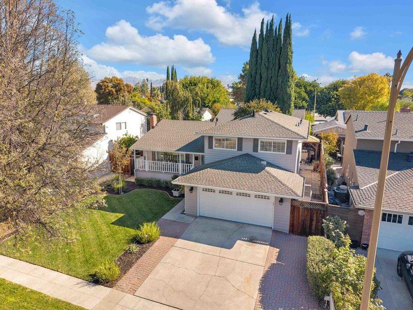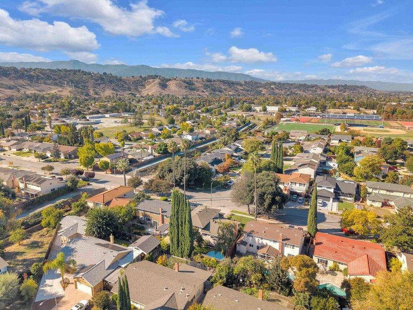
$1,749,000
2,274
SQ FT
$769
SQ/FT
6136 Dunn Avenue
@ Santa Teresa Blvd - 12 - Blossom Valley, San Jose
- 4 Bed
- 3 Bath
- 2 Park
- 2,274 sqft
- SAN JOSE
-

-
Sat Nov 1, 1:00 pm - 4:00 pm
-
Sun Nov 2, 1:00 pm - 4:00 pm
Welcome to 6136 Dunn Ave, a beautifully refreshed 4-bedroom, 3-bath home offering 2,274 sqft of living space on a spacious lot. This inviting residence features double pane windows, refreshed interior and exterior paint, new flooring and light fixtures in select rooms, and refreshed bathrooms. Enjoy the comfort of an upgraded electrical panel, providing both convenience and peace of mind. The heart of the home opens to an entertainers dream backyard complete with a stunning outdoor kitchen and BBQ island, cozy fire pit, relaxing hot tub, and sparkling pool perfect for year-round enjoyment. With its thoughtful updates, functional floor plan, and resort-style outdoor space, this home perfectly blends comfort and style. Conveniently located near parks, shopping, dining, and top-rated schools, this is one you won't want to miss!
- Days on Market
- 1 day
- Current Status
- Active
- Original Price
- $1,749,000
- List Price
- $1,749,000
- On Market Date
- Oct 30, 2025
- Property Type
- Single Family Home
- Area
- 12 - Blossom Valley
- Zip Code
- 95123
- MLS ID
- ML82025801
- APN
- 689-26-004
- Year Built
- 1966
- Stories in Building
- Unavailable
- Possession
- Unavailable
- Data Source
- MLSL
- Origin MLS System
- MLSListings, Inc.
Glider Elementary School
Public K-6 Elementary
Students: 620 Distance: 0.2mi
Oak Ridge Elementary School
Public K-6 Elementary
Students: 570 Distance: 0.4mi
Legacy Christian School
Private PK-8
Students: 230 Distance: 0.4mi
Calero High
Public 10-12
Students: 366 Distance: 0.5mi
Santa Teresa High School
Public 9-12 Secondary
Students: 2145 Distance: 0.5mi
Phoenix High School
Public 11-12 Continuation
Students: 78 Distance: 0.5mi
- Bed
- 4
- Bath
- 3
- Parking
- 2
- Attached Garage, On Street
- SQ FT
- 2,274
- SQ FT Source
- Unavailable
- Lot SQ FT
- 6,120.0
- Lot Acres
- 0.140496 Acres
- Cooling
- Central AC
- Dining Room
- Dining Area
- Disclosures
- Natural Hazard Disclosure
- Family Room
- Separate Family Room
- Foundation
- Concrete Perimeter and Slab, Post and Pier
- Fire Place
- Gas Burning
- Heating
- Central Forced Air - Gas
- Fee
- Unavailable
MLS and other Information regarding properties for sale as shown in Theo have been obtained from various sources such as sellers, public records, agents and other third parties. This information may relate to the condition of the property, permitted or unpermitted uses, zoning, square footage, lot size/acreage or other matters affecting value or desirability. Unless otherwise indicated in writing, neither brokers, agents nor Theo have verified, or will verify, such information. If any such information is important to buyer in determining whether to buy, the price to pay or intended use of the property, buyer is urged to conduct their own investigation with qualified professionals, satisfy themselves with respect to that information, and to rely solely on the results of that investigation.
School data provided by GreatSchools. School service boundaries are intended to be used as reference only. To verify enrollment eligibility for a property, contact the school directly.
