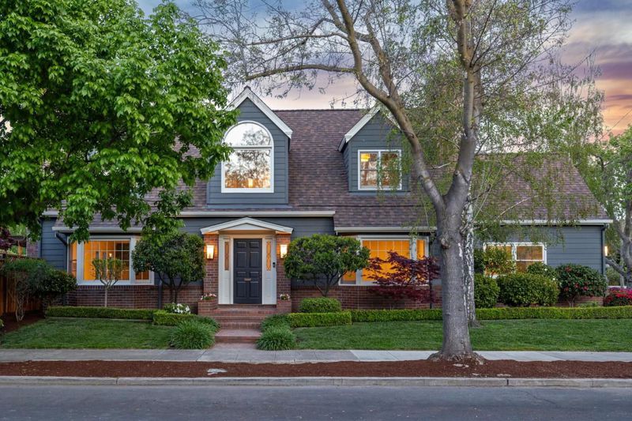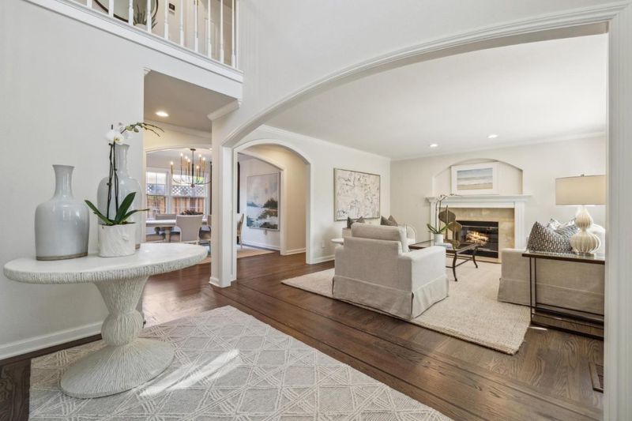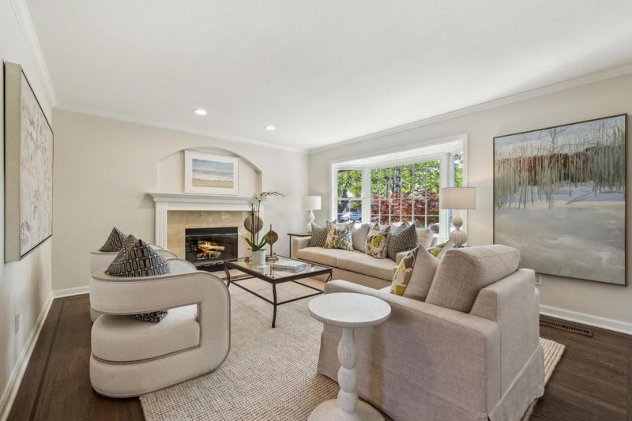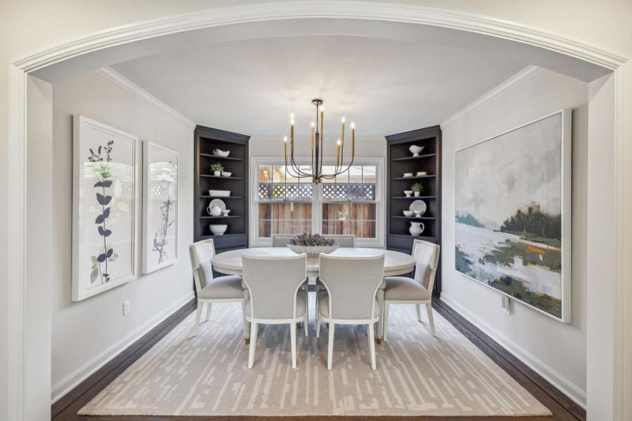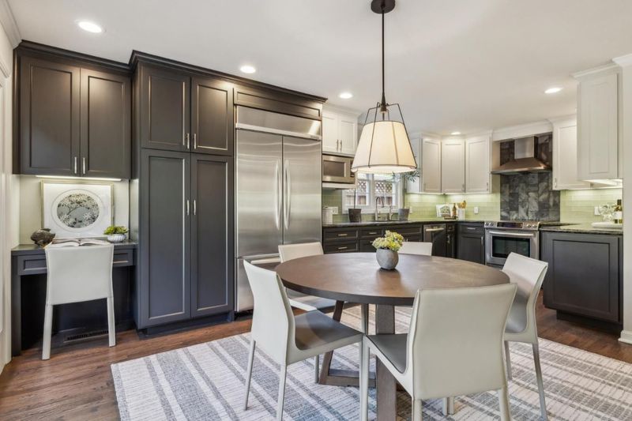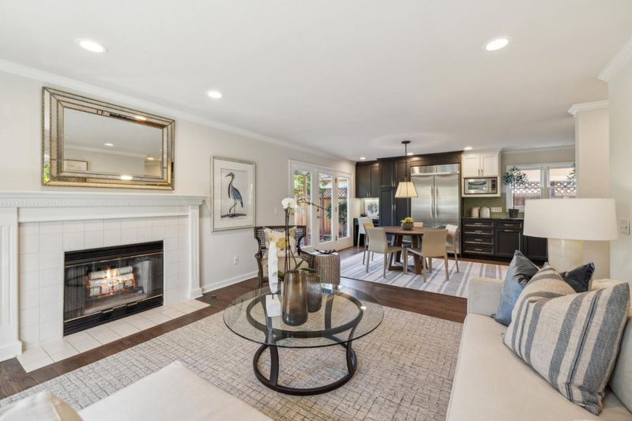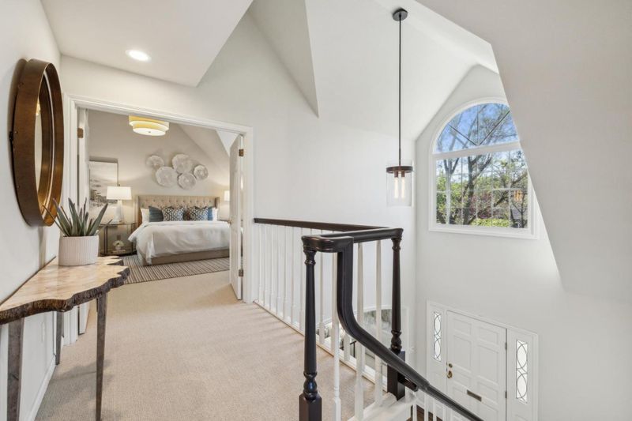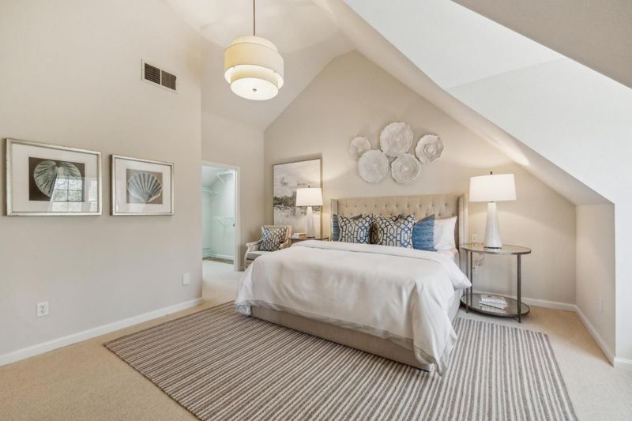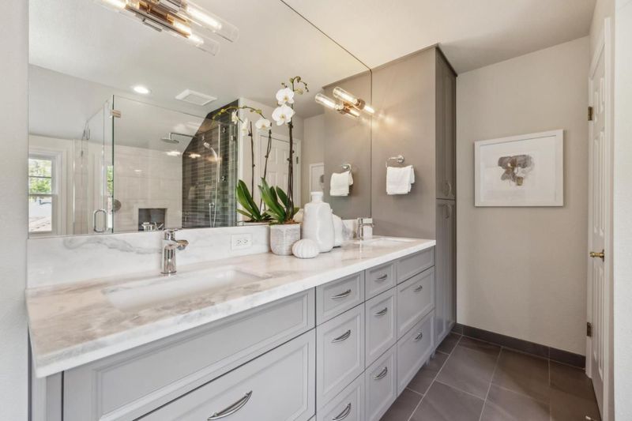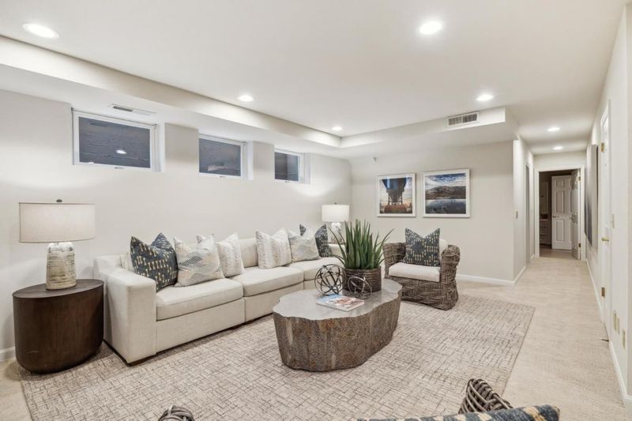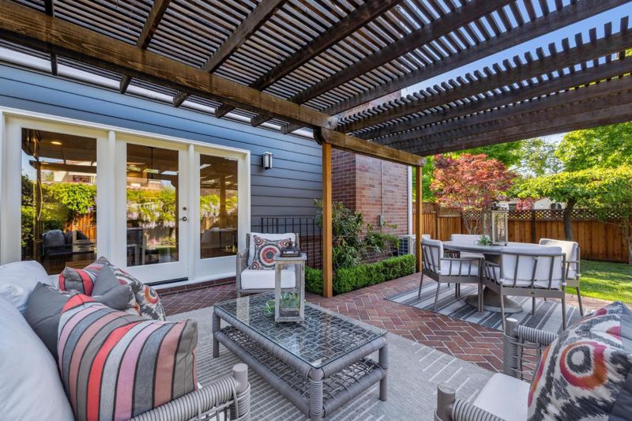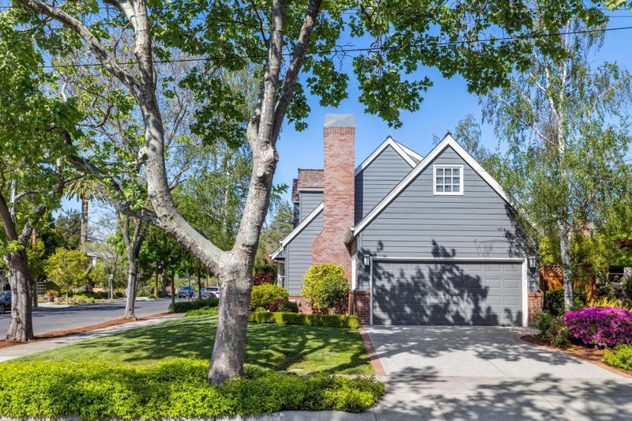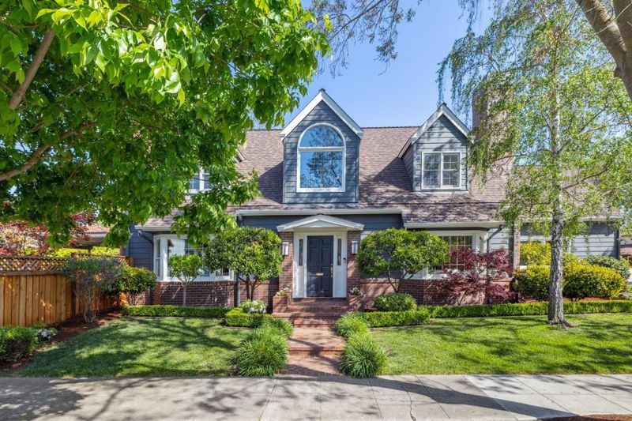
$5,298,000
3,398
SQ FT
$1,559
SQ/FT
204 Washington Avenue
@ Emerson Street - 237 - Old Palo Alto, Palo Alto
- 3 Bed
- 4 (3/1) Bath
- 2 Park
- 3,398 sqft
- PALO ALTO
-

-
Sat Apr 19, 2:00 pm - 4:00 pm
-
Sun Apr 20, 2:00 pm - 4:00 pm
This stately home with 3 bedrooms + office in desirable Old Palo Alto makes a lasting first impression with its timeless curb appeal. The thoughtfully designed floor plan combines classic elegance with modern-day functionality. The main level features a spacious living room with a fireplace and a formal dining room - ideal for both everyday living and entertaining. A centrally located kitchen connects to an inviting family room with bay window and easy access to the private backyard and patio. Completing the main level is a half-bath and full laundry room adjacent to the two car garage for added convenience. Upstairs is a generous-sized primary suite with double doors, high ceilings and a luxurious en-suite bath and walk-in closet. Two additional bedrooms with high ceilings are served by an updated hall bath. The lower level features two flexible spacious rooms and a full bath perfect as a home office, recreation space, or movie room. Step outside to discover a pergola-topped brick patio overlooking flourishing wisteria, lush lawn, and landscaped gardens. Located just blocks from Cal Ave shopping, dining, farmer's market, train station, parks and top-rated Palo Alto schools (buyers to verify), this home combines classic style, functional design, and an unbeatable location.
- Days on Market
- 2 days
- Current Status
- Active
- Original Price
- $5,298,000
- List Price
- $5,298,000
- On Market Date
- Apr 17, 2025
- Property Type
- Single Family Home
- Area
- 237 - Old Palo Alto
- Zip Code
- 94301
- MLS ID
- ML82002942
- APN
- 124-14-087
- Year Built
- 1990
- Stories in Building
- 3
- Possession
- Unavailable
- Data Source
- MLSL
- Origin MLS System
- MLSListings, Inc.
Casa Dei Bambini School
Private K-1
Students: 93 Distance: 0.4mi
Living Wisdom School Of Palo Alto
Private PK-12 Religious, Nonprofit
Students: 90 Distance: 0.5mi
David Starr Jordan Middle School
Public 6-8 Middle
Students: 1050 Distance: 0.6mi
El Carmelo Elementary School
Public K-5 Elementary
Students: 360 Distance: 0.7mi
Walter Hays Elementary School
Public K-5 Elementary
Students: 371 Distance: 0.8mi
Castilleja School
Private 6-12 Combined Elementary And Secondary, All Female
Students: 430 Distance: 0.8mi
- Bed
- 3
- Bath
- 4 (3/1)
- Parking
- 2
- Attached Garage, Off-Street Parking
- SQ FT
- 3,398
- SQ FT Source
- Unavailable
- Lot SQ FT
- 5,625.0
- Lot Acres
- 0.129132 Acres
- Kitchen
- Cooktop - Electric, Oven Range - Electric, Refrigerator
- Cooling
- Central AC
- Dining Room
- Eat in Kitchen, Formal Dining Room
- Disclosures
- Natural Hazard Disclosure
- Family Room
- Separate Family Room
- Flooring
- Carpet, Wood
- Foundation
- Concrete Perimeter
- Fire Place
- Gas Starter
- Heating
- Central Forced Air - Gas
- Laundry
- Inside, Washer / Dryer
- Fee
- Unavailable
MLS and other Information regarding properties for sale as shown in Theo have been obtained from various sources such as sellers, public records, agents and other third parties. This information may relate to the condition of the property, permitted or unpermitted uses, zoning, square footage, lot size/acreage or other matters affecting value or desirability. Unless otherwise indicated in writing, neither brokers, agents nor Theo have verified, or will verify, such information. If any such information is important to buyer in determining whether to buy, the price to pay or intended use of the property, buyer is urged to conduct their own investigation with qualified professionals, satisfy themselves with respect to that information, and to rely solely on the results of that investigation.
School data provided by GreatSchools. School service boundaries are intended to be used as reference only. To verify enrollment eligibility for a property, contact the school directly.
