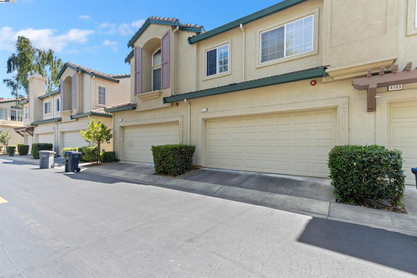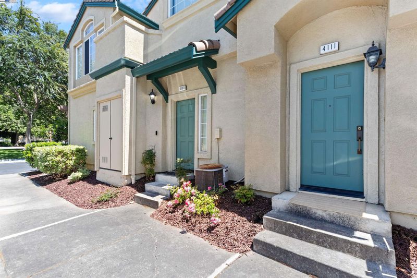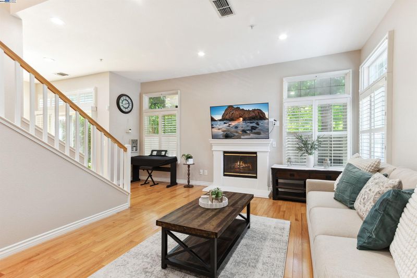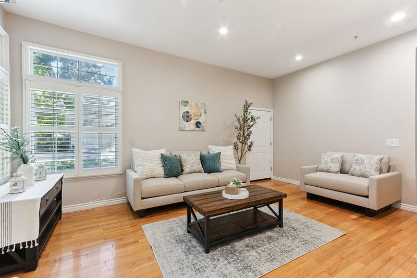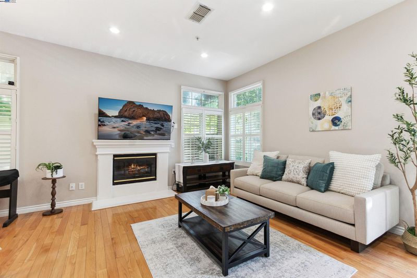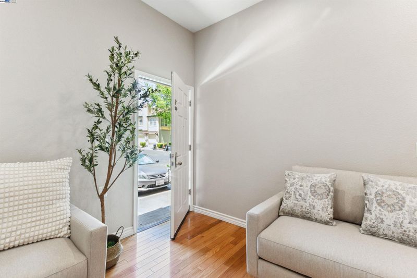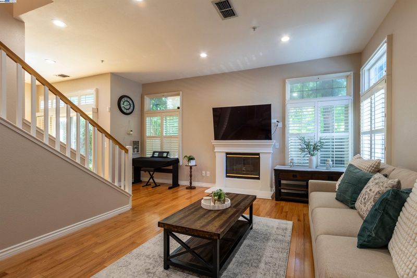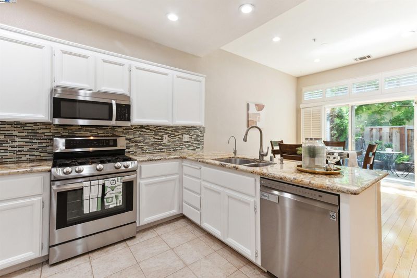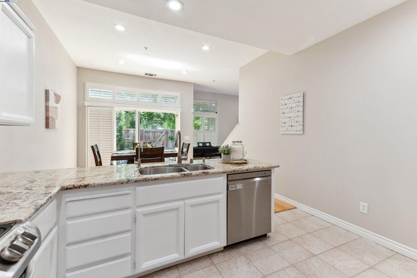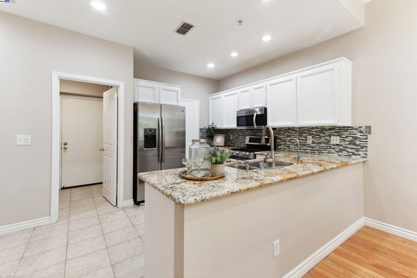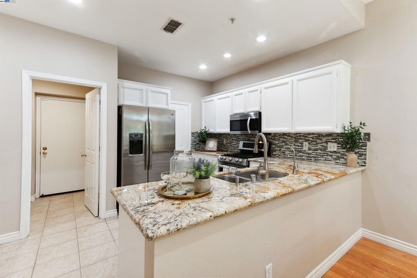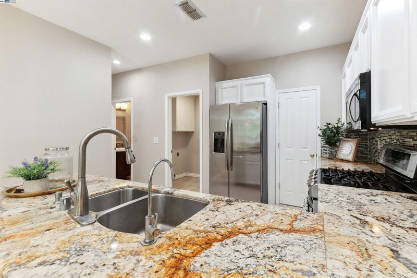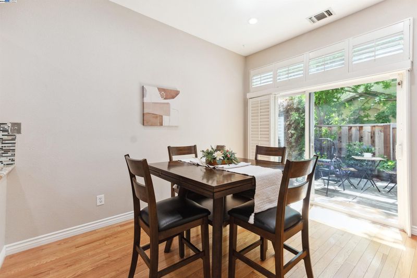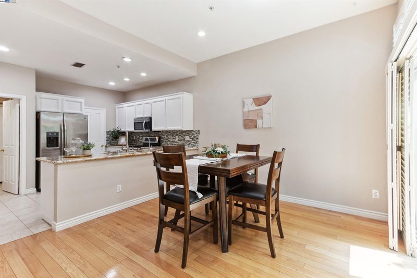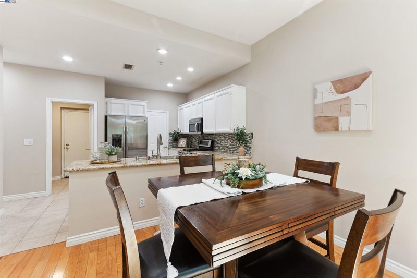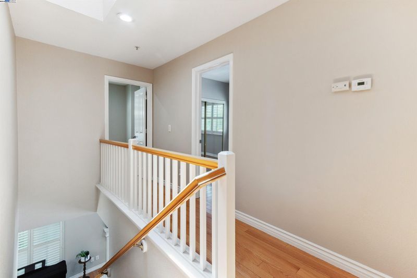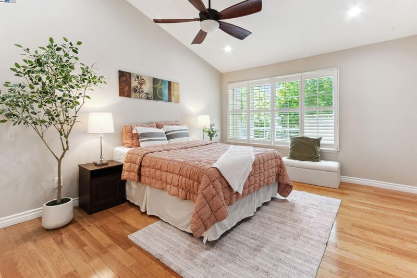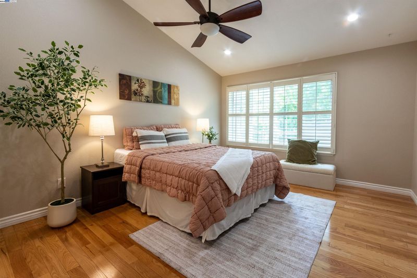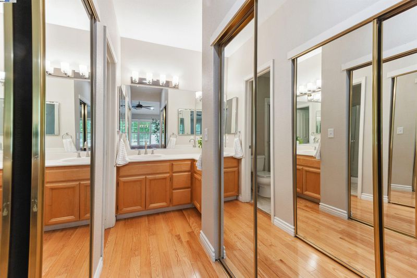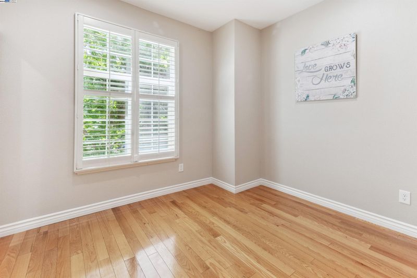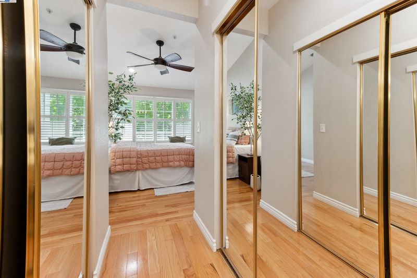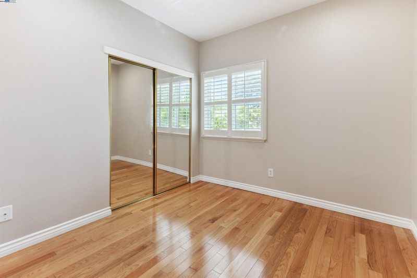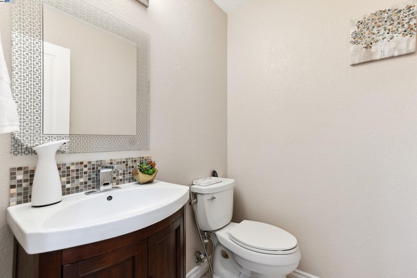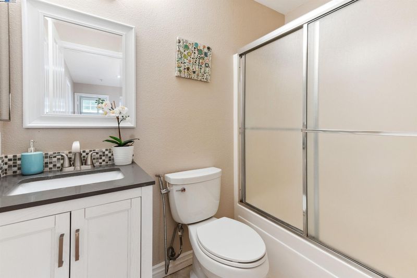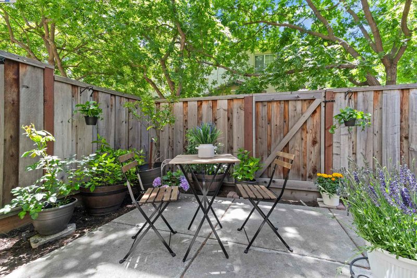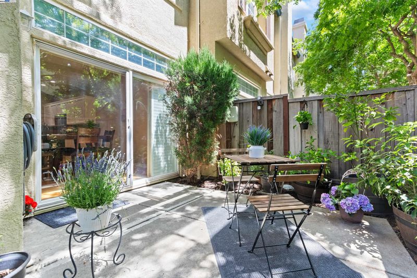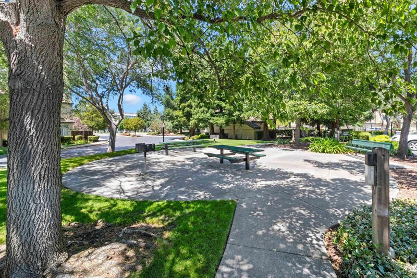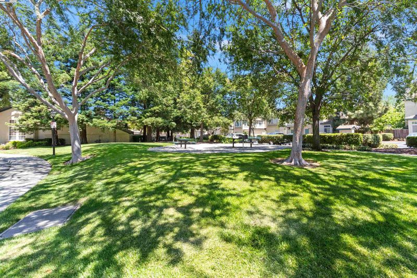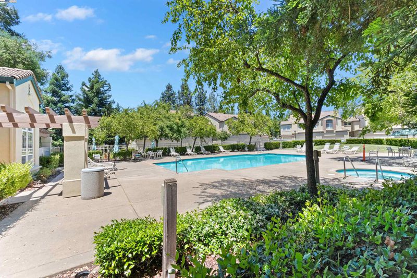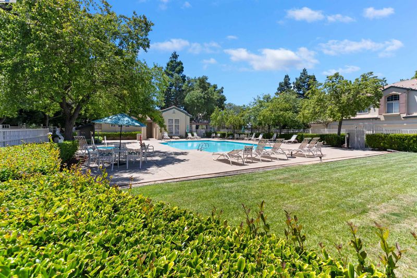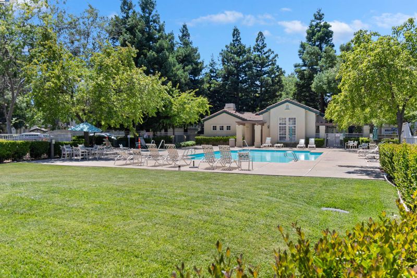
$1,049,888
1,503
SQ FT
$699
SQ/FT
4111 Torino Ct
@ Hacienda - Alameda, Pleasanton
- 3 Bed
- 2.5 (2/1) Bath
- 2 Park
- 1,503 sqft
- Pleasanton
-

-
Sat Jun 14, 1:00 pm - 5:00 pm
Excellent Property
-
Sun Jun 15, 1:00 pm - 4:00 pm
Excellent Property
Unbeatable location in Pleasanton's Siena neighborhood. Bright and beautifully upgraded open floor plan. Hardwood floors, Plantation shutters, Recessed lights throughout. Kitchen with granite countertop, stainless steel appliances, walk-in pantry. Upgraded bathrooms. Freshly painted. Lots of natural light. Swimming pool and common play area on the side. Easy access to the best of Pleasanton. Walk to BART, Oracle, Kaiser, 24 hour fitness, Iron house trail, 2 playgrounds. Short drive to the ACE TRAIN station. Top rated Pleasanton schools. Whole Foods, Regal Cinema, Best Buy, Stoneridge Mall, Outlet Mall, Valley care Medical, Stanford Health care, dining, parks and entertainment are all close by. Disclosures and offer instruction contact listing office.
- Current Status
- New
- Original Price
- $1,049,888
- List Price
- $1,049,888
- On Market Date
- Jun 13, 2025
- Property Type
- Townhouse
- D/N/S
- Alameda
- Zip Code
- 94588
- MLS ID
- 41101421
- APN
- 941279755
- Year Built
- 1997
- Stories in Building
- 2
- Possession
- Close Of Escrow
- Data Source
- MAXEBRDI
- Origin MLS System
- BAY EAST
Futures Academy - Pleasanton
Private 6-12
Students: NA Distance: 0.2mi
Stratford School
Private K-5
Students: 248 Distance: 0.6mi
Thomas S. Hart Middle School
Public 6-8 Middle
Students: 1201 Distance: 0.8mi
Fairlands Elementary School
Public K-5 Elementary
Students: 767 Distance: 1.0mi
James Dougherty Elementary School
Public K-5 Elementary
Students: 890 Distance: 1.1mi
Donlon Elementary School
Public K-5 Elementary
Students: 758 Distance: 1.2mi
- Bed
- 3
- Bath
- 2.5 (2/1)
- Parking
- 2
- Attached, Garage Door Opener
- SQ FT
- 1,503
- SQ FT Source
- Public Records
- Lot SQ FT
- 1,184.0
- Lot Acres
- 0.03 Acres
- Pool Info
- Other, Community
- Kitchen
- Eat-in Kitchen
- Cooling
- Central Air
- Disclosures
- None
- Entry Level
- 2
- Exterior Details
- Back Yard
- Flooring
- Hardwood Flrs Throughout
- Foundation
- Fire Place
- Family Room
- Heating
- Forced Air
- Laundry
- 220 Volt Outlet
- Main Level
- Main Entry
- Possession
- Close Of Escrow
- Architectural Style
- None
- Construction Status
- Existing
- Additional Miscellaneous Features
- Back Yard
- Location
- Rectangular Lot
- Roof
- Composition Shingles
- Fee
- $351
MLS and other Information regarding properties for sale as shown in Theo have been obtained from various sources such as sellers, public records, agents and other third parties. This information may relate to the condition of the property, permitted or unpermitted uses, zoning, square footage, lot size/acreage or other matters affecting value or desirability. Unless otherwise indicated in writing, neither brokers, agents nor Theo have verified, or will verify, such information. If any such information is important to buyer in determining whether to buy, the price to pay or intended use of the property, buyer is urged to conduct their own investigation with qualified professionals, satisfy themselves with respect to that information, and to rely solely on the results of that investigation.
School data provided by GreatSchools. School service boundaries are intended to be used as reference only. To verify enrollment eligibility for a property, contact the school directly.
