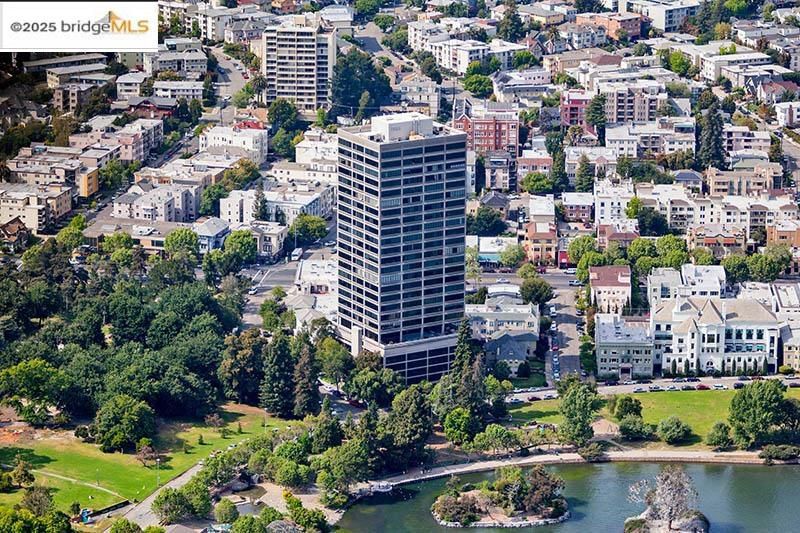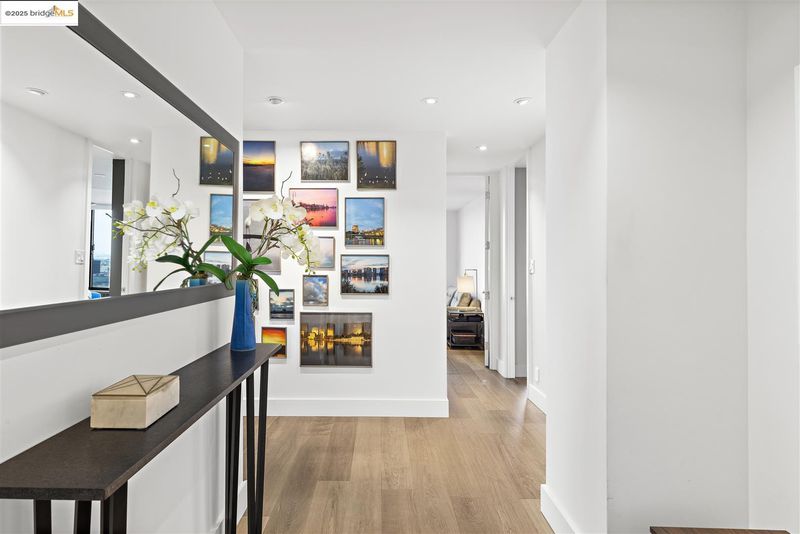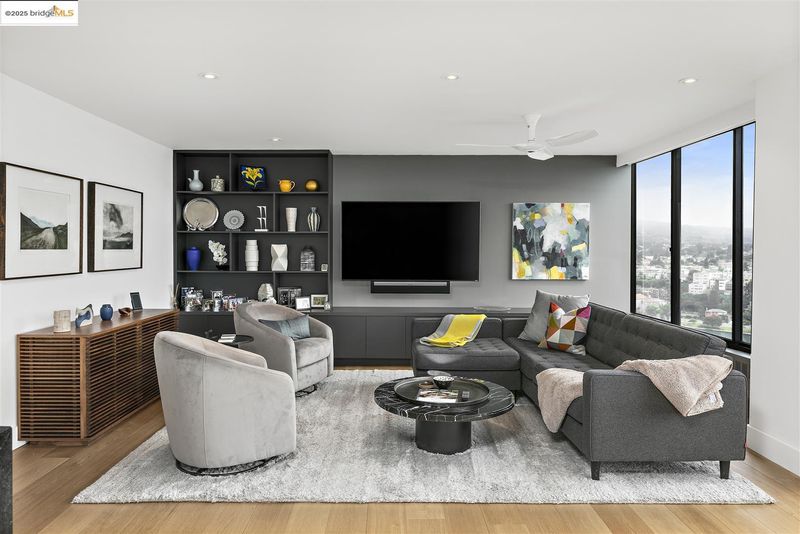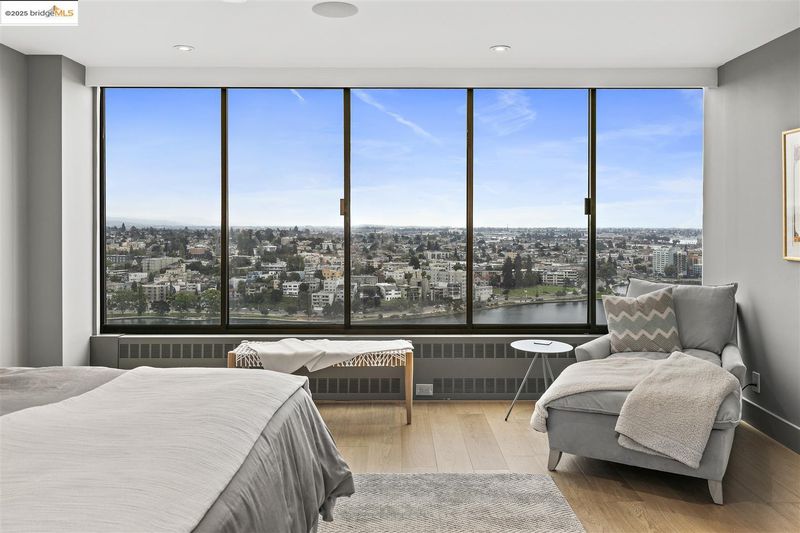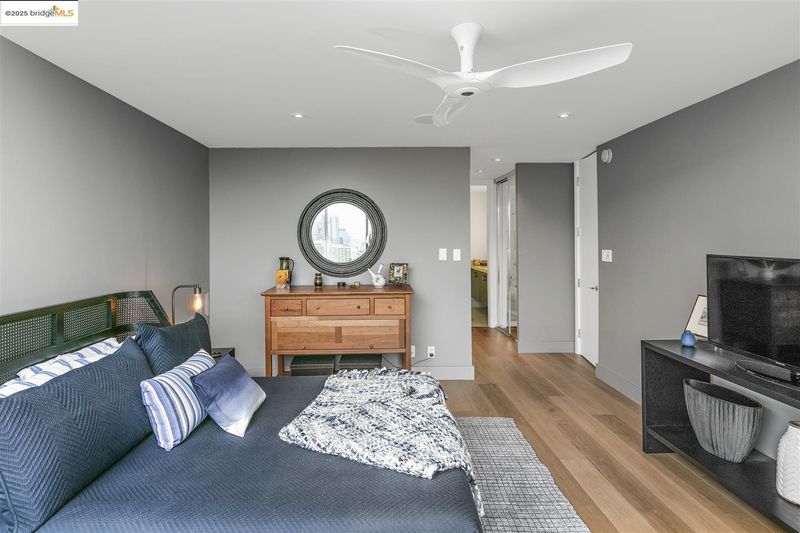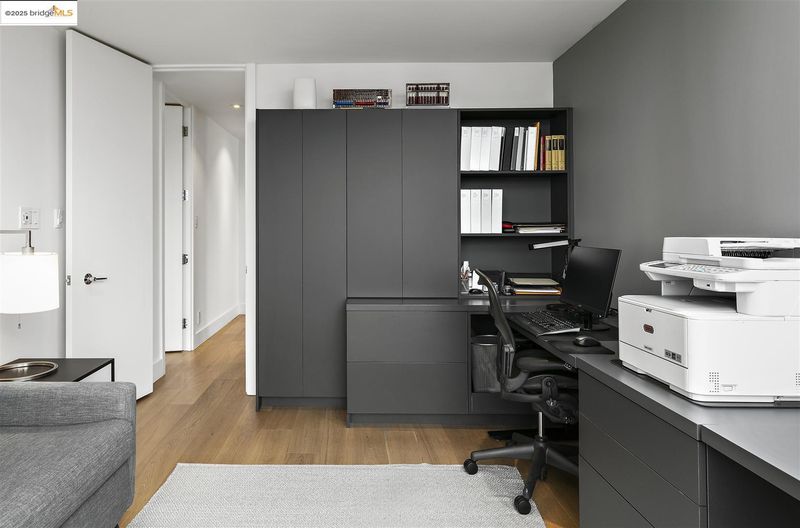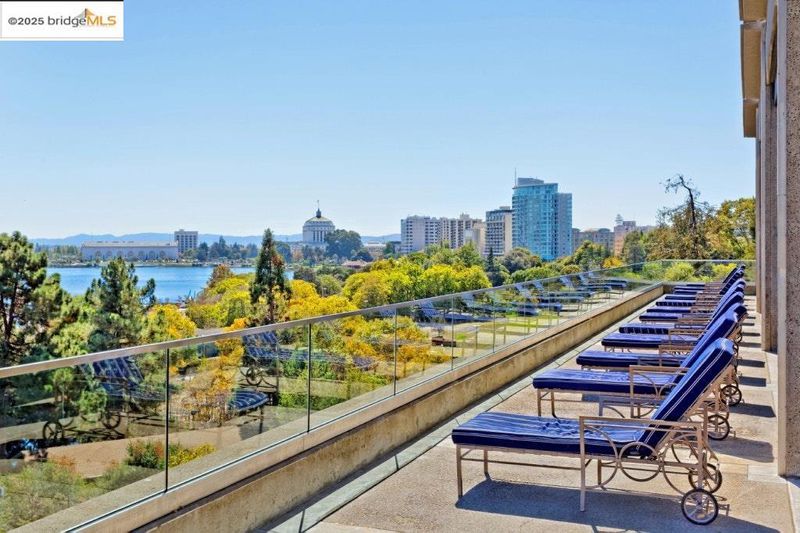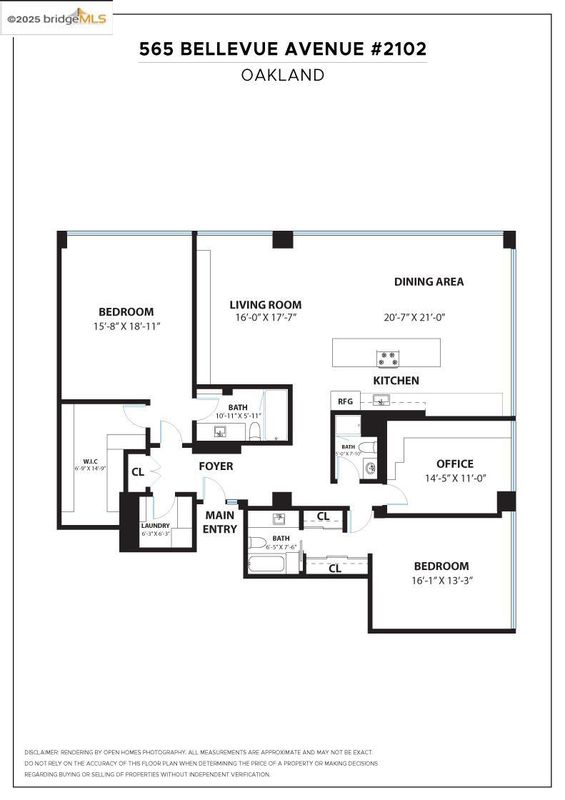
$1,795,000
2,150
SQ FT
$835
SQ/FT
565 Bellevue Ave, #2101
@ perkins - Lake Merritt, Oakland
- 3 Bed
- 3 Bath
- 2 Park
- 2,150 sqft
- Oakland
-

Welcome to Park Bellevue's newest panoramic Lake Merritt and San Francisco Bay view masterpiece! This 3 bedroom 3 bath, plus was thoroughly and beautifully renovated. Enter the open light filled kitchen that has an island waterfall quartz countertop, Wolf Oven with induction cook top, built in Thermidor refrigerator, Miele dishwasher, Wolf microwave and custom inset ceiling fan that preserves the panoramic views from the kitchen. Custom cabinets with soft close and bar sitting area make this one of the best kitchens you will ever find in a condominium! The great room includes large family room to entertain and dining area to large enough to host friends and family events. Primary bedroom suite is extremely spacious and includes a walk in closet with customs cabinets. There is an ensuite second bedroom with generous closet space and custom bath. The 3rd bedroom has been turned into an office. All the bedrooms are light filled with gorgeous views of Lake Merritt. In unit laundry room with custom cabinets, hardwood floors throughout and motorized window coverings finish off this amazing property. This is a must see! In addition, you get Park Bellevue's panoramic view pool and deck, sauna, fitness center, club room and 24 hr security. This is true luxury living at its best!
- Current Status
- Active - Coming Soon
- Original Price
- $1,795,000
- List Price
- $1,795,000
- On Market Date
- Sep 22, 2025
- Property Type
- Condominium
- D/N/S
- Lake Merritt
- Zip Code
- 94610
- MLS ID
- 41112327
- APN
- 10767120 + 119
- Year Built
- 1969
- Stories in Building
- 1
- Possession
- Close Of Escrow, Immediate
- Data Source
- MAXEBRDI
- Origin MLS System
- Bridge AOR
St. Paul's Episcopal School
Private K-8 Nonprofit
Students: 350 Distance: 0.3mi
American Indian Public High School
Charter 9-12 Secondary
Students: 411 Distance: 0.3mi
Bayhill High School
Private 9-12 Coed
Students: NA Distance: 0.4mi
Westlake Middle School
Public 6-8 Middle
Students: 307 Distance: 0.5mi
Clickstudy International
Private 9-12 Coed
Students: NA Distance: 0.5mi
Grand Lake Montessori
Private K-1 Montessori, Elementary, Coed
Students: 175 Distance: 0.6mi
- Bed
- 3
- Bath
- 3
- Parking
- 2
- Attached, Garage, Int Access From Garage, Space Per Unit - 2, Enclosed, Electric Vehicle Charging Station(s), Garage Door Opener
- SQ FT
- 2,150
- SQ FT Source
- Public Records
- Lot SQ FT
- 18,000.0
- Lot Acres
- 0.43 Acres
- Pool Info
- Above Ground
- Kitchen
- Dishwasher, Electric Range, Microwave, Oven, Refrigerator, Dryer, Washer, 220 Volt Outlet, Breakfast Bar, Counter - Solid Surface, Stone Counters, Electric Range/Cooktop, Disposal, Oven Built-in, Updated Kitchen
- Cooling
- None
- Disclosures
- Other - Call/See Agent
- Entry Level
- 21
- Exterior Details
- No Yard
- Flooring
- Hardwood, Engineered Wood
- Foundation
- Fire Place
- None
- Heating
- Radiant
- Laundry
- Dryer, Washer, In Unit, Cabinets
- Main Level
- 3 Bedrooms, 3 Baths, Primary Bedrm Suites - 2, No Steps to Entry
- Views
- Bay, City Lights, Downtown, Park/Greenbelt, Hills, Lake, Panoramic, San Francisco, Water, City
- Possession
- Close Of Escrow, Immediate
- Architectural Style
- Contemporary
- Non-Master Bathroom Includes
- Stall Shower, Tile, Updated Baths, Marble
- Construction Status
- Existing
- Additional Miscellaneous Features
- No Yard
- Location
- Corner Lot, Premium Lot
- Pets
- Yes, Cats OK, Dogs OK
- Roof
- Other
- Water and Sewer
- Public
- Fee
- $2,393
MLS and other Information regarding properties for sale as shown in Theo have been obtained from various sources such as sellers, public records, agents and other third parties. This information may relate to the condition of the property, permitted or unpermitted uses, zoning, square footage, lot size/acreage or other matters affecting value or desirability. Unless otherwise indicated in writing, neither brokers, agents nor Theo have verified, or will verify, such information. If any such information is important to buyer in determining whether to buy, the price to pay or intended use of the property, buyer is urged to conduct their own investigation with qualified professionals, satisfy themselves with respect to that information, and to rely solely on the results of that investigation.
School data provided by GreatSchools. School service boundaries are intended to be used as reference only. To verify enrollment eligibility for a property, contact the school directly.
