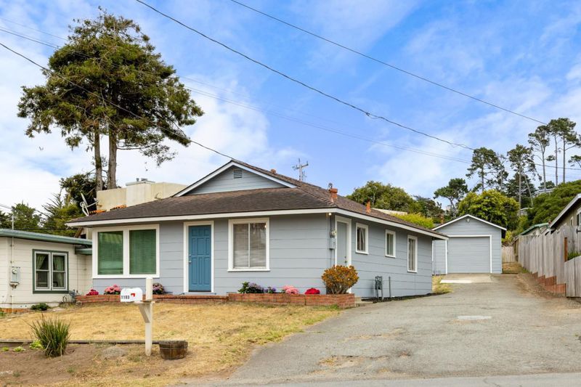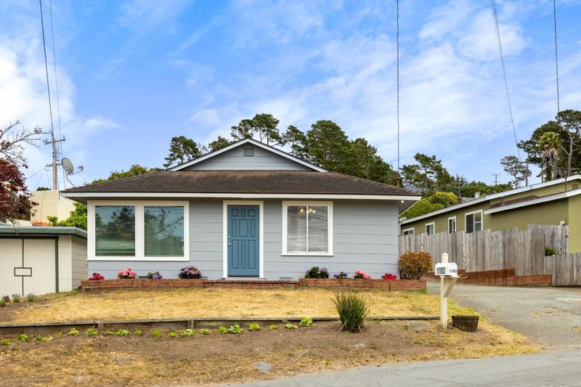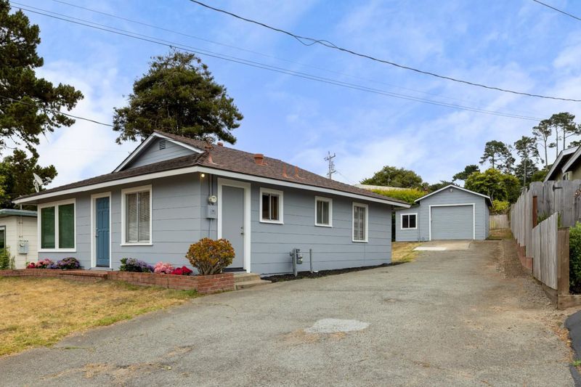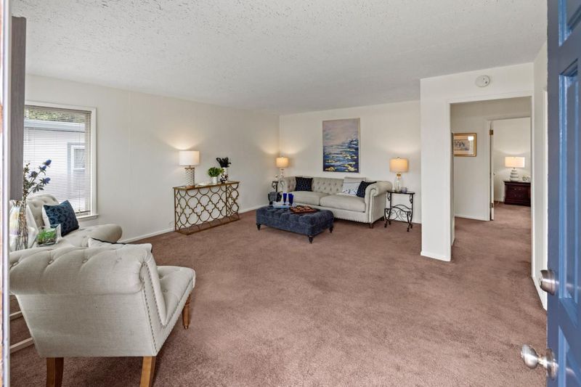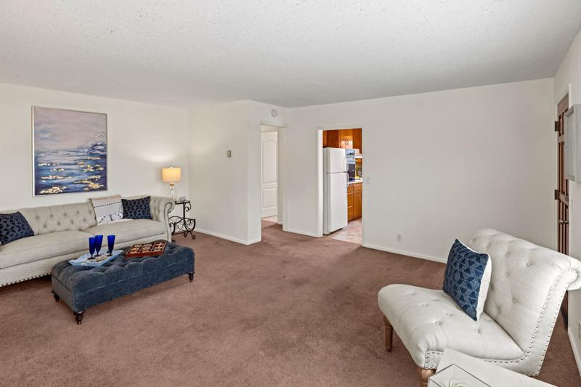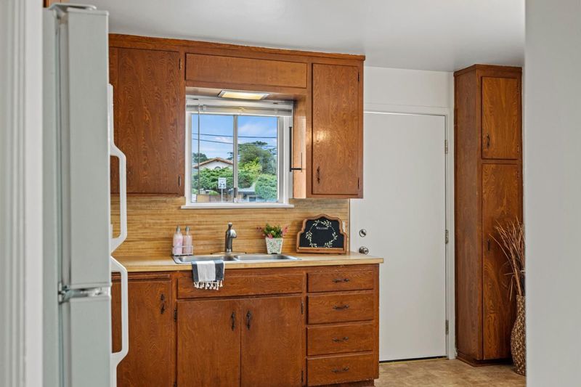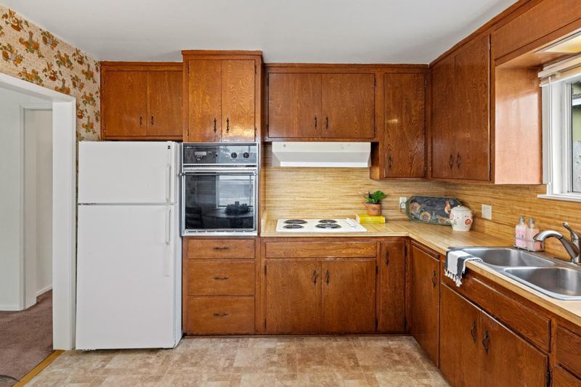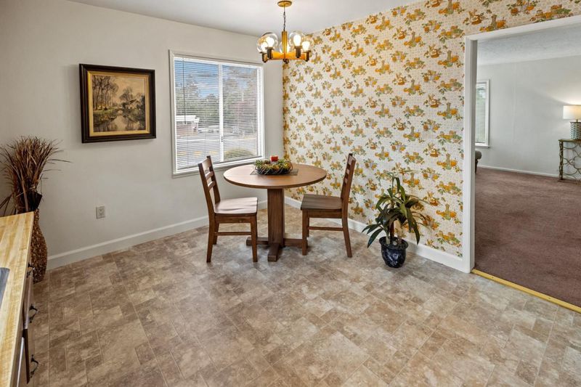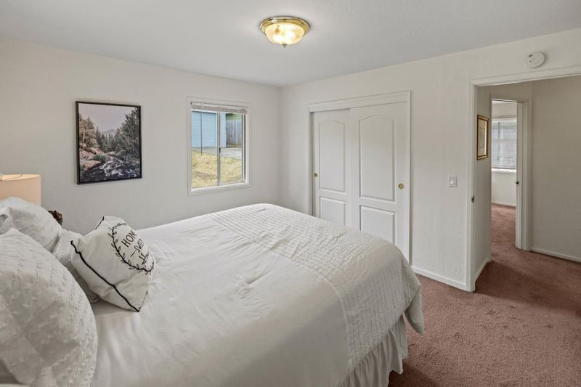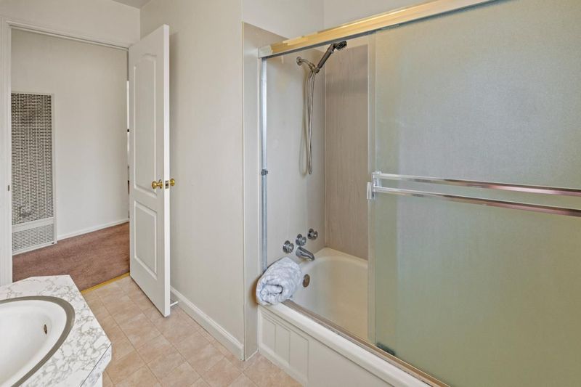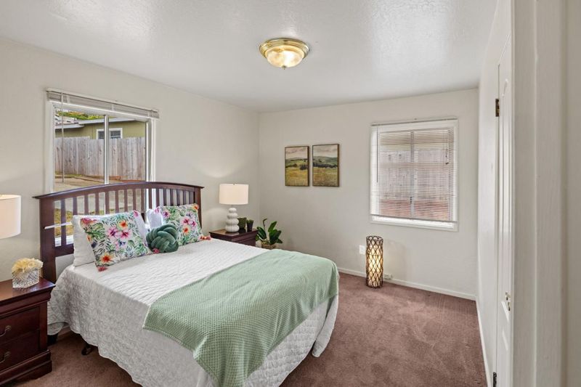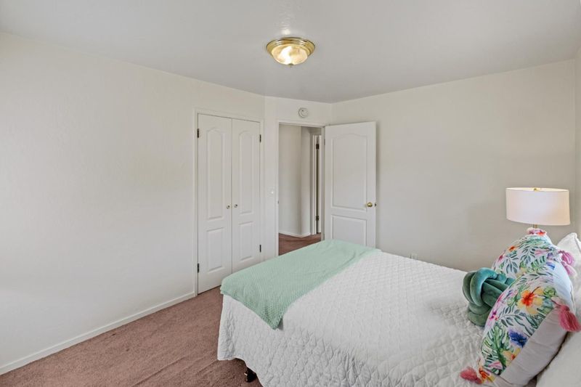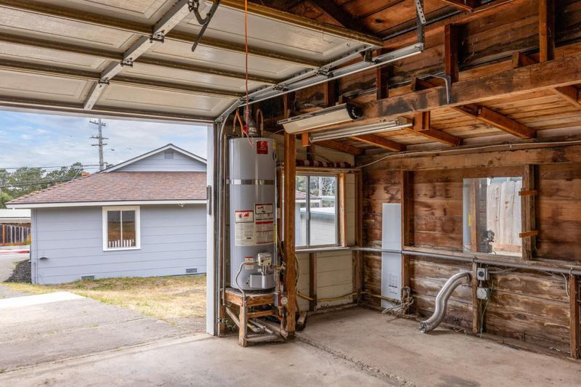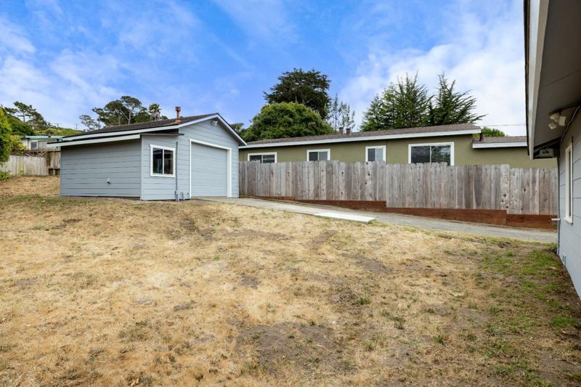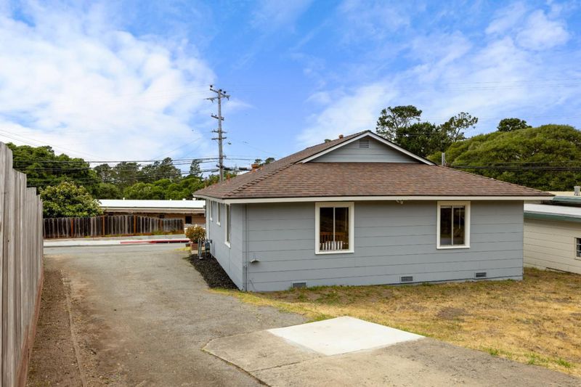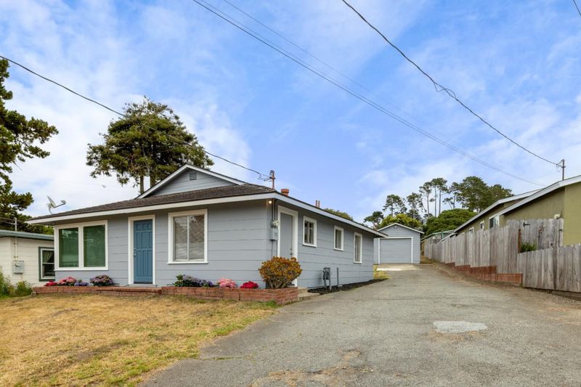
$949,000
896
SQ FT
$1,059
SQ/FT
1103 Presidio Boulevard
@ David Avenue - 134 - Del Monte Park, Pacific Grove
- 2 Bed
- 1 Bath
- 3 Park
- 896 sqft
- PACIFIC GROVE
-

-
Sat Jun 14, 11:00 am - 2:00 pm
Welcome to your wonderful new beginning in beautiful Pacific Grove. Step into the thoughtfully designed floor plan including two comfortable bedrooms with generous closet space, a well-appointed bathroom featuring built-in cabinetry for extra storage and a spacious living room ideal for relaxation and gatherings. Freshly painted inside and out, this home offers a bright, clean canvas ready for your personal style and finishing touches. Situated on a large oversized lot, the property's expansive backyard suggests endless possibilities for outdoor living, adding on or creating your dream entertaining space. A long driveway offers ample off-street parking, including room for oversized vehicles. The bonus detached garage includes a workshop, laundry hookups, and extra storage, offering potential for conversion or ADU. Located just minutes from top-rated schools, boutique shopping, world-famous golf courses, scenic hiking trails and pristine beaches, this is a fantastic opportunity to own your slice of coastal paradise in Butterfly Town USA.
- Days on Market
- 2 days
- Current Status
- Active
- Original Price
- $949,000
- List Price
- $949,000
- On Market Date
- Jun 11, 2025
- Property Type
- Single Family Home
- Area
- 134 - Del Monte Park
- Zip Code
- 93950
- MLS ID
- ML82010625
- APN
- 007-584-035-000
- Year Built
- 1952
- Stories in Building
- Unavailable
- Possession
- COE
- Data Source
- MLSL
- Origin MLS System
- MLSListings, Inc.
Pacific Oaks Children's School
Private PK-2 Alternative, Coed
Students: NA Distance: 0.0mi
Monterey Bay Charter School
Charter K-8 Elementary, Waldorf
Students: 464 Distance: 0.0mi
Community High (Continuation) School
Public 9-12 Continuation
Students: 21 Distance: 0.0mi
Forest Grove Elementary School
Public K-5 Elementary
Students: 444 Distance: 0.4mi
Pacific Grove High School
Public 9-12 Secondary
Students: 621 Distance: 0.5mi
Pacific Grove Middle School
Public 6-8 Middle
Students: 487 Distance: 0.8mi
- Bed
- 2
- Bath
- 1
- Full on Ground Floor, Shower over Tub - 1
- Parking
- 3
- Detached Garage, Guest / Visitor Parking, Off-Street Parking, Room for Oversized Vehicle, Workshop in Garage
- SQ FT
- 896
- SQ FT Source
- Unavailable
- Lot SQ FT
- 6,700.0
- Lot Acres
- 0.153811 Acres
- Kitchen
- Cooktop - Electric, Exhaust Fan, Refrigerator
- Cooling
- None
- Dining Room
- Dining Area
- Disclosures
- Natural Hazard Disclosure
- Family Room
- Other
- Flooring
- Carpet, Vinyl / Linoleum
- Foundation
- Concrete Perimeter
- Heating
- Wall Furnace
- Laundry
- Electricity Hookup (220V), In Garage
- Possession
- COE
- Fee
- Unavailable
MLS and other Information regarding properties for sale as shown in Theo have been obtained from various sources such as sellers, public records, agents and other third parties. This information may relate to the condition of the property, permitted or unpermitted uses, zoning, square footage, lot size/acreage or other matters affecting value or desirability. Unless otherwise indicated in writing, neither brokers, agents nor Theo have verified, or will verify, such information. If any such information is important to buyer in determining whether to buy, the price to pay or intended use of the property, buyer is urged to conduct their own investigation with qualified professionals, satisfy themselves with respect to that information, and to rely solely on the results of that investigation.
School data provided by GreatSchools. School service boundaries are intended to be used as reference only. To verify enrollment eligibility for a property, contact the school directly.
