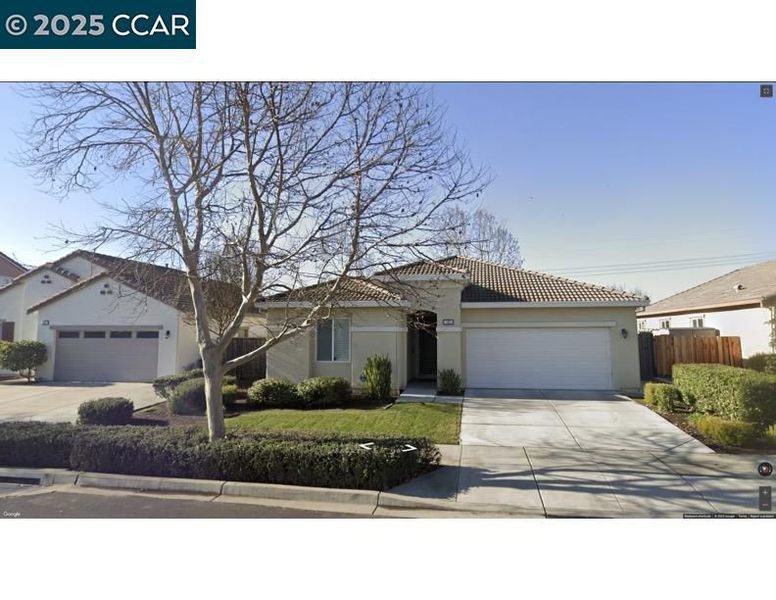
$675,000
1,781
SQ FT
$379
SQ/FT
112 Clear Lake Court
@ Park Place Drive - Summerlake, Oakley
- 3 Bed
- 3 Bath
- 2 Park
- 1,781 sqft
- Oakley
-

A beautifully maintained single-story home nestled in the sought-after Summer Lake neighborhood with 1,781 sq ft of thoughtfully designed living space, this residence offers an ideal balance of comfort, style, and convenience. This home features three spacious bedrooms and three full baths providing plenty of room for family, guests, or a home office setup for a total of 9 functional rooms showcasing a bright and open layout with ample space to personalize with your own décor and furnishings. The property includes a generous attached garage and sits on a 5,775 sq ft lot offering both practical parking and exterior space for outdoor enjoyment, entertaining, or landscaping. The modern build presents modern architecture with a welcoming façade and a broad range of contemporary amenities and character. Whether you're a first-time homebuyer, downsizing, or seeking a smart investment, this property delivers. Its modern build, efficient layout, and well-kept lot make daily living inviting. Plus, Oakley's growing community and solid home appreciation history add long-term value.
- Current Status
- Active - Coming Soon
- Original Price
- $675,000
- List Price
- $675,000
- On Market Date
- Aug 14, 2025
- Property Type
- Detached
- D/N/S
- Summerlake
- Zip Code
- 94561
- MLS ID
- 41108147
- APN
- 032400322
- Year Built
- 2013
- Stories in Building
- 1
- Possession
- Close Of Escrow
- Data Source
- MAXEBRDI
- Origin MLS System
- CONTRA COSTA
Knightsen Elementary School
Public K-8 Elementary, Yr Round
Students: 364 Distance: 1.9mi
Iron House Elementary School
Public K-5 Elementary
Students: 809 Distance: 3.1mi
Delta Vista Middle School
Public 6-8 Middle
Students: 904 Distance: 3.1mi
Paideia Academy
Private 2-11 Coed
Students: 17 Distance: 3.2mi
Faith Christian Learning Center
Private K-12 Religious, Nonprofit
Students: 6 Distance: 3.4mi
Old River Elementary
Public K-5
Students: 268 Distance: 3.5mi
- Bed
- 3
- Bath
- 3
- Parking
- 2
- Attached, Garage Door Opener
- SQ FT
- 1,781
- SQ FT Source
- Builder
- Lot SQ FT
- 5,775.0
- Lot Acres
- 0.133 Acres
- Pool Info
- None
- Kitchen
- Dishwasher, Electric Range, Gas Range, Range, Refrigerator, Washer, Breakfast Bar, Stone Counters, Eat-in Kitchen, Electric Range/Cooktop, Gas Range/Cooktop, Kitchen Island, Pantry, Range/Oven Built-in, Other
- Cooling
- Central Air
- Disclosures
- None, Other - Call/See Agent, Disclosure Package Avail, Disclosure Statement, Lead Hazard Disclosure
- Entry Level
- Exterior Details
- Back Yard, Garden/Play, Sprinklers Automatic
- Flooring
- Concrete, Tile, Carpet, Wood
- Foundation
- Fire Place
- Den
- Heating
- Electric
- Laundry
- Dryer, Laundry Room, Washer, Cabinets
- Main Level
- 1 Bedroom, 2 Bedrooms, 3 Bedrooms, 4 Bedrooms, 5 Bedrooms, 6+ Bedrooms, 0.5 Bath, 1 Bath, 1.5 Baths, 2 Baths, 2.5 Baths, 3 Baths, 3.5 Baths, 4 Baths, 5+ Baths, Primary Bedrm Suite - 1, Primary Bedrm Suites - 2, Primary Bedrm Retreat, Laundry Facility, No Steps to Entry, None, Other, Main Entry
- Possession
- Close Of Escrow
- Architectural Style
- Contemporary
- Construction Status
- Existing
- Additional Miscellaneous Features
- Back Yard, Garden/Play, Sprinklers Automatic
- Location
- Level, Back Yard, Landscaped, Private
- Roof
- Composition Shingles
- Water and Sewer
- Public
- Fee
- $138
MLS and other Information regarding properties for sale as shown in Theo have been obtained from various sources such as sellers, public records, agents and other third parties. This information may relate to the condition of the property, permitted or unpermitted uses, zoning, square footage, lot size/acreage or other matters affecting value or desirability. Unless otherwise indicated in writing, neither brokers, agents nor Theo have verified, or will verify, such information. If any such information is important to buyer in determining whether to buy, the price to pay or intended use of the property, buyer is urged to conduct their own investigation with qualified professionals, satisfy themselves with respect to that information, and to rely solely on the results of that investigation.
School data provided by GreatSchools. School service boundaries are intended to be used as reference only. To verify enrollment eligibility for a property, contact the school directly.



