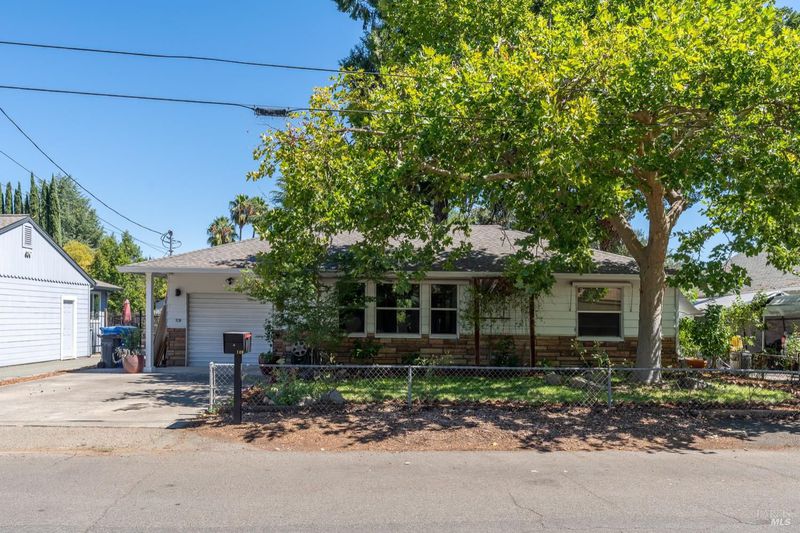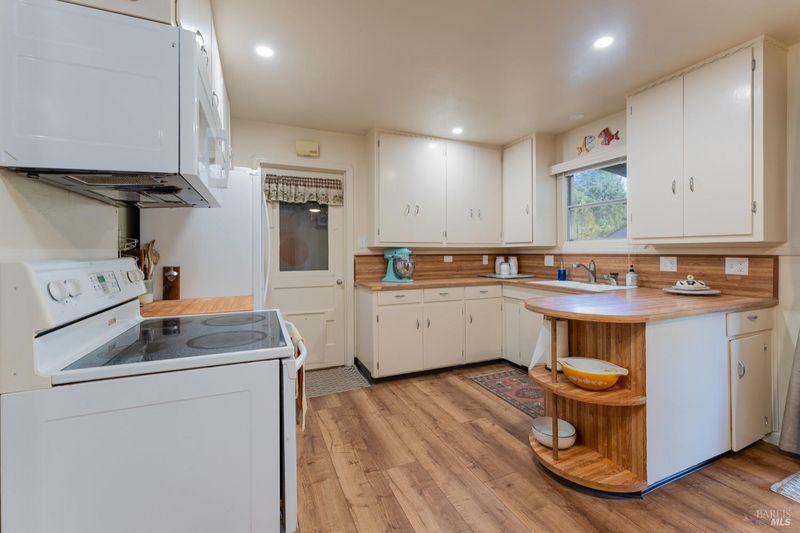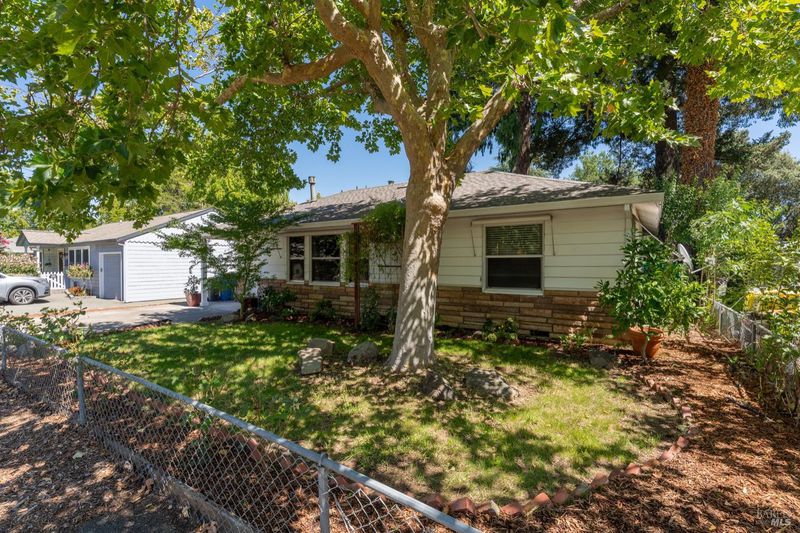
$415,000
858
SQ FT
$484
SQ/FT
149 Cresta Drive
@ Washington - Ukiah
- 2 Bed
- 1 Bath
- 4 Park
- 858 sqft
- Ukiah
-

Welcome to 149 Cresta Dr in Ukiah, CA, a charming 2-bedroom, 1-bathroom home nestled on a spacious lot with plenty of features to enjoy. The interior is cute and cozy, offering a welcoming atmosphere with a surround sound system in the living room, perfect for movie nights. Step outside to discover your private oasis, sparkling in-ground pool, ideal for relaxing on warm days. The large lot also includes a lovely garden area with mature fruit trees, ready for your green thumb, and a single-car garage provides added convenience. Located close to restaurants, schools, and shopping, this home combines comfort, style, and convenience in one delightful package.
- Days on Market
- 1 day
- Current Status
- Active
- Original Price
- $415,000
- List Price
- $415,000
- On Market Date
- Sep 22, 2025
- Property Type
- Single Family Residence
- Area
- Ukiah
- Zip Code
- 95482
- MLS ID
- 325085063
- APN
- 003-540-19-00
- Year Built
- 1950
- Stories in Building
- Unavailable
- Possession
- Close Of Escrow
- Data Source
- BAREIS
- Origin MLS System
Nokomis Elementary School
Public K-5 Elementary
Students: 418 Distance: 0.3mi
St. Mary Of The Angels
Private K-8 Elementary, Religious, Coed
Students: 201 Distance: 0.4mi
Grace Hudson Elementary School
Public K-5 Elementary
Students: 435 Distance: 0.6mi
Yokayo Elementary School
Public K-6 Elementary
Students: 507 Distance: 0.7mi
South Valley High (Continuation) School
Public 9-12 Continuation
Students: 125 Distance: 1.0mi
River Oak Charter School
Charter K-8 Elementary
Students: 245 Distance: 1.0mi
- Bed
- 2
- Bath
- 1
- Parking
- 4
- Attached
- SQ FT
- 858
- SQ FT Source
- Assessor Agent-Fill
- Lot SQ FT
- 8,560.0
- Lot Acres
- 0.1965 Acres
- Pool Info
- Fiberglass
- Kitchen
- Breakfast Area, Laminate Counter
- Cooling
- Ceiling Fan(s), Wall Unit(s), Window Unit(s)
- Dining Room
- Breakfast Nook, Space in Kitchen
- Flooring
- Carpet, Laminate
- Heating
- Fireplace(s), Wall Furnace
- Laundry
- In Garage
- Main Level
- Bedroom(s), Full Bath(s), Garage, Kitchen, Living Room, Street Entrance
- Possession
- Close Of Escrow
- Fee
- $0
MLS and other Information regarding properties for sale as shown in Theo have been obtained from various sources such as sellers, public records, agents and other third parties. This information may relate to the condition of the property, permitted or unpermitted uses, zoning, square footage, lot size/acreage or other matters affecting value or desirability. Unless otherwise indicated in writing, neither brokers, agents nor Theo have verified, or will verify, such information. If any such information is important to buyer in determining whether to buy, the price to pay or intended use of the property, buyer is urged to conduct their own investigation with qualified professionals, satisfy themselves with respect to that information, and to rely solely on the results of that investigation.
School data provided by GreatSchools. School service boundaries are intended to be used as reference only. To verify enrollment eligibility for a property, contact the school directly.





















