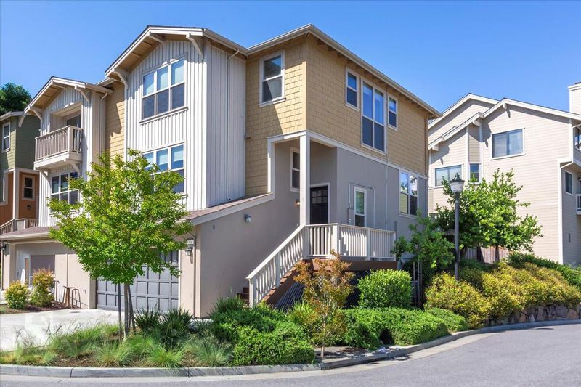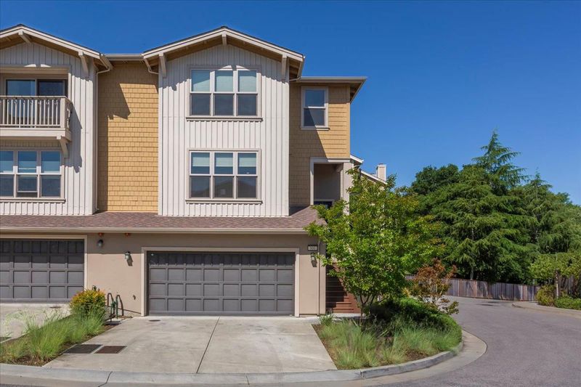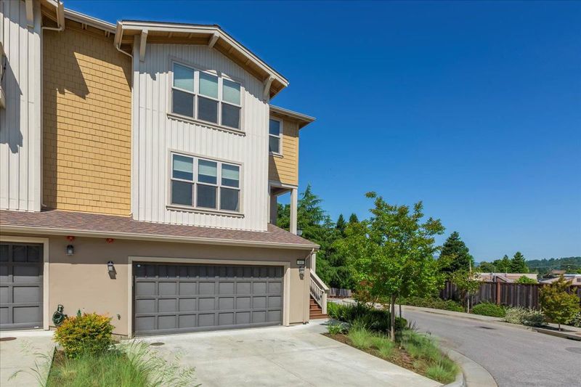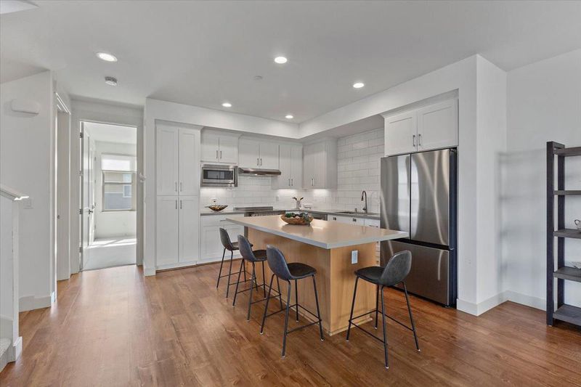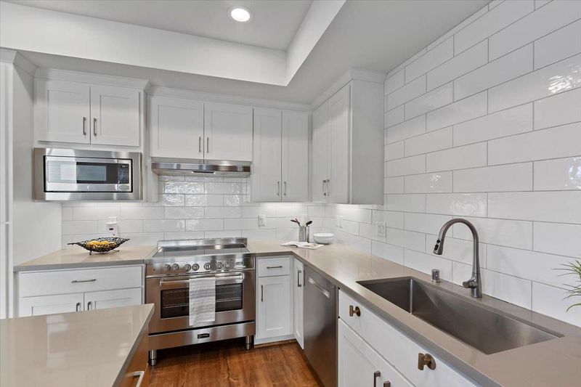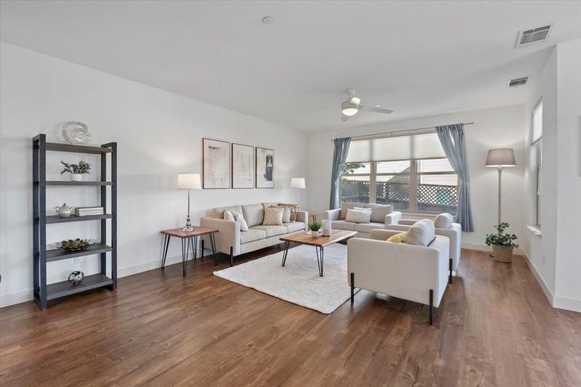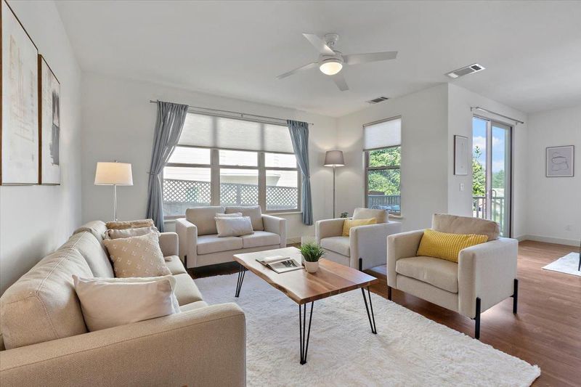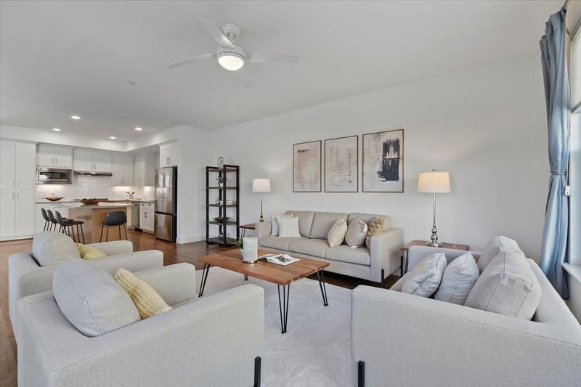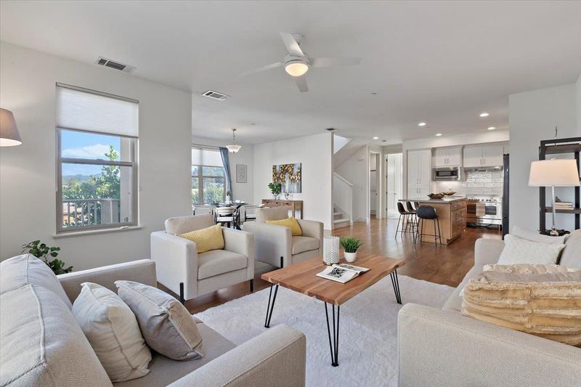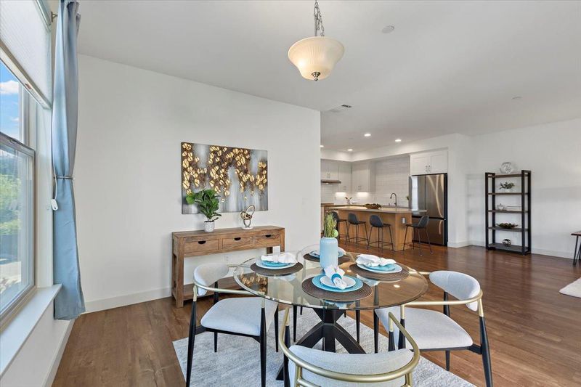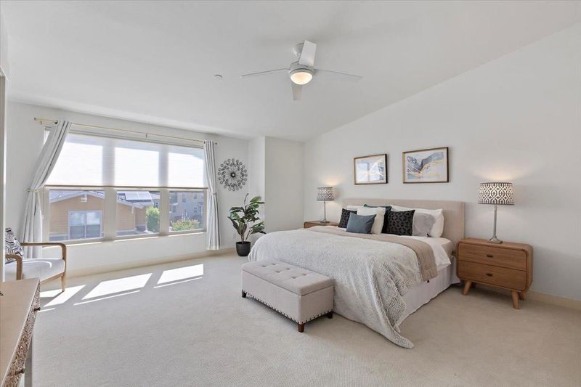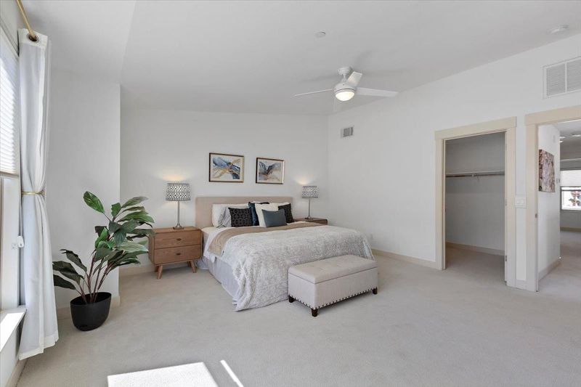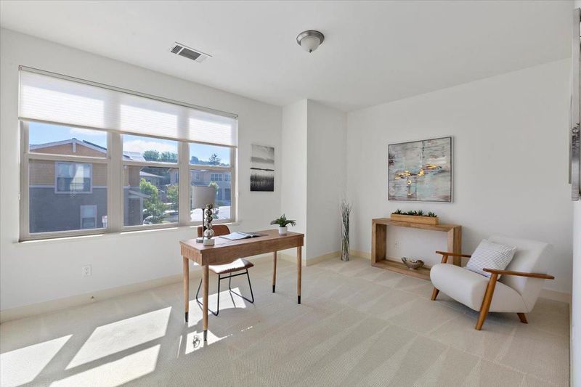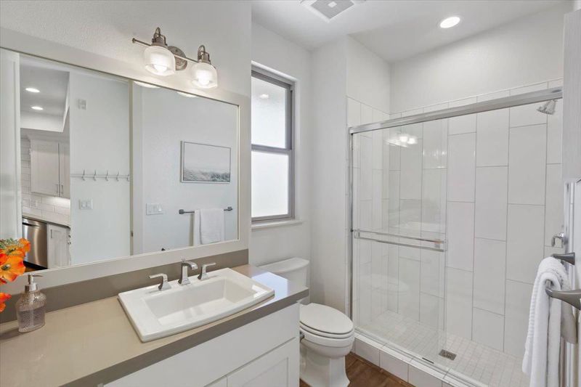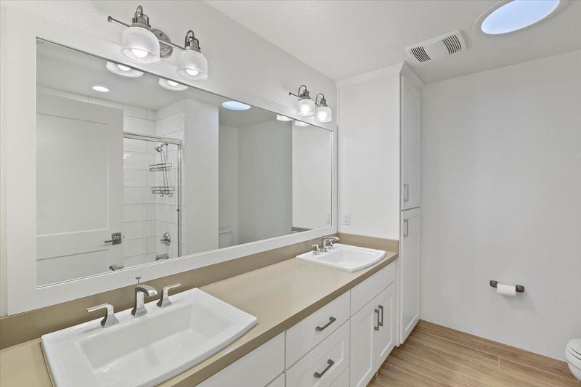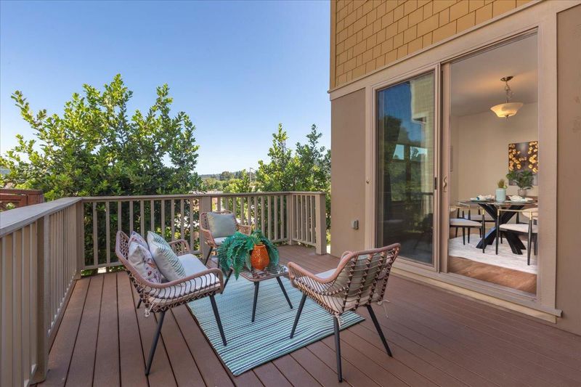
$1,295,000
2,275
SQ FT
$569
SQ/FT
900 Lundy
@ Whispering Pines Dr - 39 - Scotts Valley, Scotts Valley
- 4 Bed
- 3 Bath
- 4 Park
- 2,275 sqft
- SCOTTS VALLEY
-

Enjoy the Scotts Valley lifestyle. Great commute location to Silicon Valley as well as the beach communities. Pinnacle View Townhouse Community is a cul-de-sac community with no thru traffic. Walking distance to Google & Apple bus stops as well as a community park. With only one common wall, this end unit has the feel of a single family home.
- Days on Market
- 1 day
- Current Status
- Active
- Original Price
- $1,295,000
- List Price
- $1,295,000
- On Market Date
- Jun 12, 2025
- Property Type
- Townhouse
- Area
- 39 - Scotts Valley
- Zip Code
- 95066
- MLS ID
- ML82010711
- APN
- 021-371-01-000
- Year Built
- 2019
- Stories in Building
- Unavailable
- Possession
- COE
- Data Source
- MLSL
- Origin MLS System
- MLSListings, Inc.
Scotts Valley Middle School
Public 6-8 Middle
Students: 534 Distance: 0.3mi
Brook Knoll Elementary School
Public PK-5 Elementary
Students: 516 Distance: 1.6mi
Wilderness Skills Institute
Private K-12
Students: 7 Distance: 1.8mi
Baymonte Christian School
Private K-8 Elementary, Religious, Coed
Students: 291 Distance: 2.0mi
Happy Valley Elementary School
Public K-6 Elementary
Students: 108 Distance: 2.3mi
Vine Hill Elementary School
Public K-5 Elementary
Students: 550 Distance: 2.4mi
- Bed
- 4
- Bath
- 3
- Shower over Tub - 1, Double Sinks, Shower and Tub, Skylight, Solid Surface, Tile, Oversized Tub, Primary - Stall Shower(s), Stall Shower - 2+
- Parking
- 4
- Attached Garage, Common Parking Area, Gate / Door Opener, Guest / Visitor Parking, Lighted Parking Area, Off-Street Parking
- SQ FT
- 2,275
- SQ FT Source
- Unavailable
- Lot SQ FT
- 2,896.0
- Lot Acres
- 0.066483 Acres
- Kitchen
- Countertop - Synthetic, Dishwasher, Exhaust Fan, Ice Maker, Island, Microwave
- Cooling
- Central AC
- Dining Room
- Dining Area in Family Room, No Formal Dining Room
- Disclosures
- Natural Hazard Disclosure
- Family Room
- No Family Room
- Flooring
- Carpet, Laminate, Tile
- Foundation
- Concrete Perimeter and Slab
- Heating
- Central Forced Air
- Laundry
- Electricity Hookup (220V), Tub / Sink, In Utility Room
- Views
- Neighborhood
- Possession
- COE
- Architectural Style
- Traditional
- * Fee
- $500
- Name
- Lundy Lane Owner's Association
- Phone
- 831-475-9100
- *Fee includes
- Common Area Electricity, Exterior Painting, Insurance - Common Area, Landscaping / Gardening, Maintenance - Common Area, Maintenance - Exterior, Maintenance - Road, Management Fee, and Roof
MLS and other Information regarding properties for sale as shown in Theo have been obtained from various sources such as sellers, public records, agents and other third parties. This information may relate to the condition of the property, permitted or unpermitted uses, zoning, square footage, lot size/acreage or other matters affecting value or desirability. Unless otherwise indicated in writing, neither brokers, agents nor Theo have verified, or will verify, such information. If any such information is important to buyer in determining whether to buy, the price to pay or intended use of the property, buyer is urged to conduct their own investigation with qualified professionals, satisfy themselves with respect to that information, and to rely solely on the results of that investigation.
School data provided by GreatSchools. School service boundaries are intended to be used as reference only. To verify enrollment eligibility for a property, contact the school directly.
