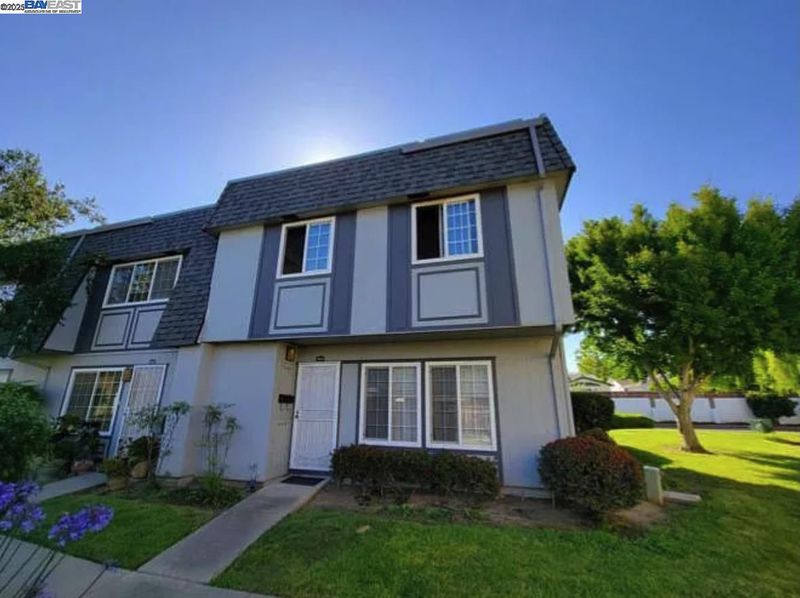
$780,000
1,166
SQ FT
$669
SQ/FT
34656 Greenstone Cmn
@ Blackstone Way - North Gate, Fremont
- 3 Bed
- 1.5 (1/1) Bath
- 0 Park
- 1,166 sqft
- Fremont
-

Beautifully updated townhome in Fremont’s highly desirable Northgate neighborhood, overlooking expansive greenbelt views. This rare end-unit home offers a bright, open floor plan with great privacy of no shared bedroom walls. The modernized kitchen features refinished countertops, stainless steel appliances, a pantry, and a peninsula with bar seating—perfect for casual dining or entertaining. Additional upgrades include fresh ceiling paint, recessed lighting, durable LVP flooring, dual-pane windows, and central heating. The spacious living room flows seamlessly to a private patio, ideal for relaxing or hosting gatherings, with direct access to two assigned carports, extra storage, and convenient in-unit laundry. Upstairs, generously sized bedrooms and a full bath provide comfort and functionality. This prime location is just minutes from Crandall Creek Park, Quarry Lakes, the historic Niles district, shopping, dining, and top-rated Fremont schools. Commuters will love the easy access to BART, I-880, Niles Canyon, and the Dumbarton Bridge. Move-in ready and hard to find—don’t miss this opportunity!
- Current Status
- Active - Coming Soon
- Original Price
- $780,000
- List Price
- $780,000
- On Market Date
- Oct 3, 2025
- Property Type
- Townhouse
- D/N/S
- North Gate
- Zip Code
- 94555
- MLS ID
- 41113699
- APN
- 543247220
- Year Built
- 1970
- Stories in Building
- 2
- Possession
- None
- Data Source
- MAXEBRDI
- Origin MLS System
- BAY EAST
Warwick Elementary School
Public K-6 Elementary
Students: 912 Distance: 0.6mi
Ardenwood Elementary School
Public K-6 Elementary
Students: 963 Distance: 0.7mi
Patterson Elementary School
Public K-6 Elementary
Students: 786 Distance: 0.7mi
Genius Kids Inc
Private K-6
Students: 91 Distance: 0.8mi
Forest Park Elementary School
Public K-6 Elementary
Students: 1011 Distance: 1.0mi
Bethel Christian Academy
Private K-8 Elementary, Religious, Coed
Students: 45 Distance: 1.1mi
- Bed
- 3
- Bath
- 1.5 (1/1)
- Parking
- 0
- Carport - 2 Or More
- SQ FT
- 1,166
- SQ FT Source
- Public Records
- Lot SQ FT
- 901.0
- Lot Acres
- 0.02 Acres
- Pool Info
- None
- Kitchen
- Dishwasher, Electric Range, Refrigerator, Dryer, Washer, Gas Water Heater, 220 Volt Outlet, Breakfast Bar, Breakfast Nook, Laminate Counters, Electric Range/Cooktop, Disposal
- Cooling
- No Air Conditioning
- Disclosures
- None
- Entry Level
- 1
- Exterior Details
- Back Yard
- Flooring
- Concrete, Tile, Vinyl, Carpet
- Foundation
- Fire Place
- None
- Heating
- Forced Air
- Laundry
- Dryer, Washer
- Main Level
- 0.5 Bath, Laundry Facility, Main Entry
- Possession
- None
- Architectural Style
- None
- Construction Status
- Existing
- Additional Miscellaneous Features
- Back Yard
- Location
- See Remarks
- Roof
- Composition Shingles
- Fee
- $375
MLS and other Information regarding properties for sale as shown in Theo have been obtained from various sources such as sellers, public records, agents and other third parties. This information may relate to the condition of the property, permitted or unpermitted uses, zoning, square footage, lot size/acreage or other matters affecting value or desirability. Unless otherwise indicated in writing, neither brokers, agents nor Theo have verified, or will verify, such information. If any such information is important to buyer in determining whether to buy, the price to pay or intended use of the property, buyer is urged to conduct their own investigation with qualified professionals, satisfy themselves with respect to that information, and to rely solely on the results of that investigation.
School data provided by GreatSchools. School service boundaries are intended to be used as reference only. To verify enrollment eligibility for a property, contact the school directly.



