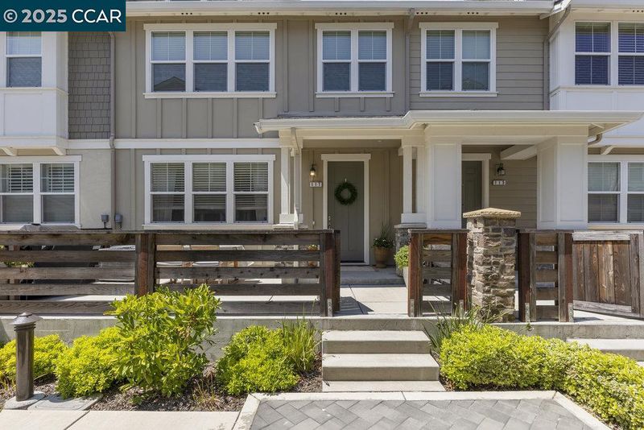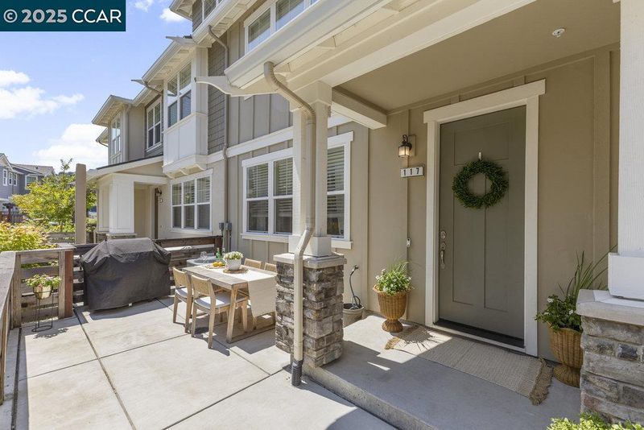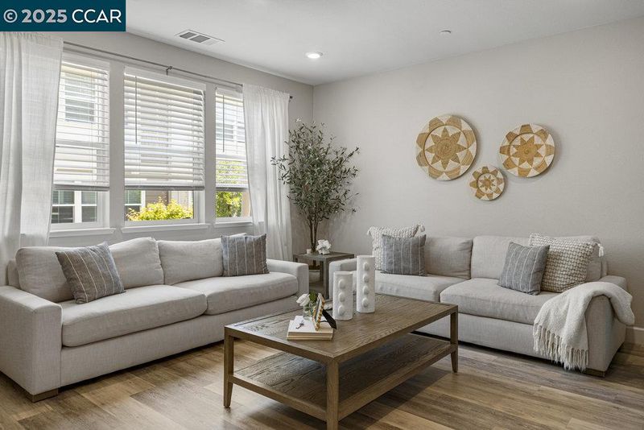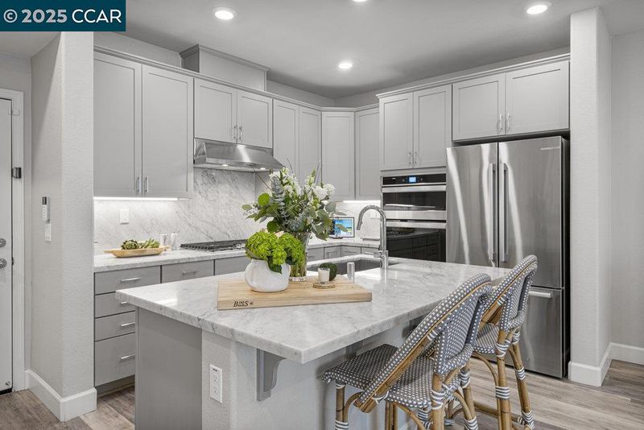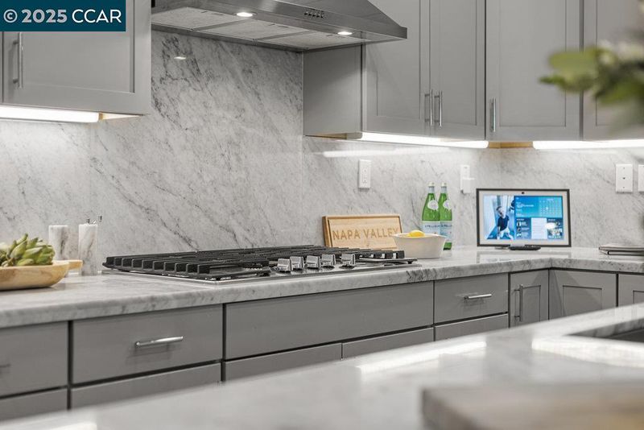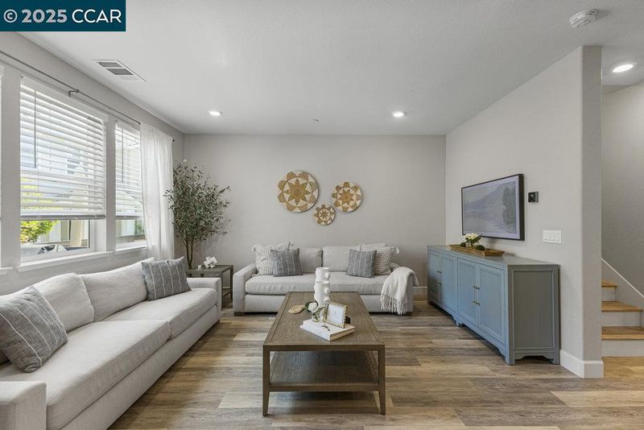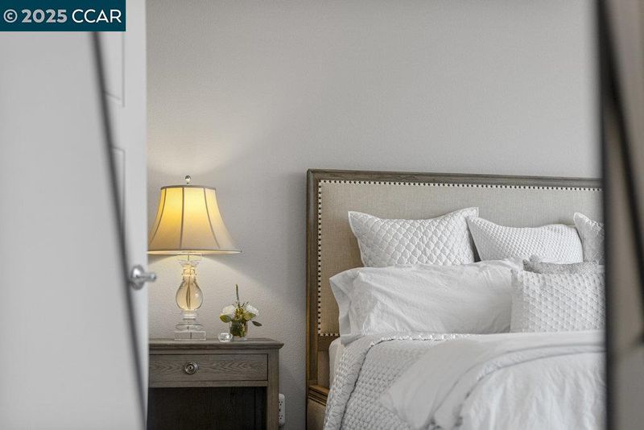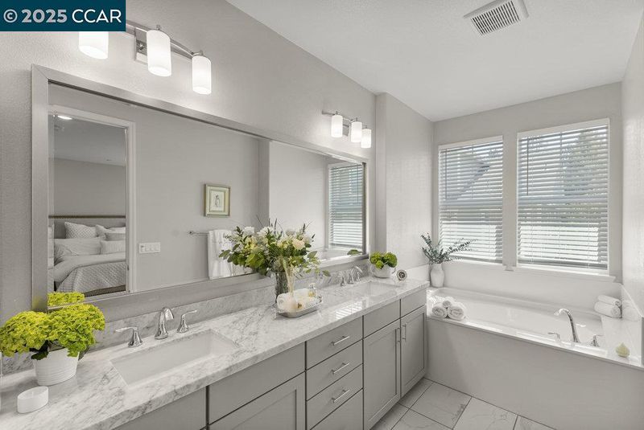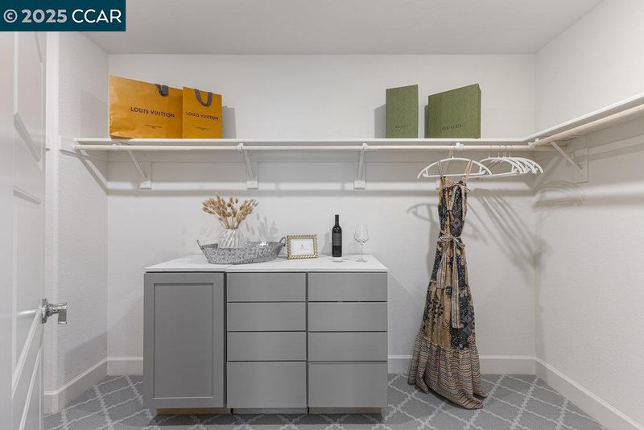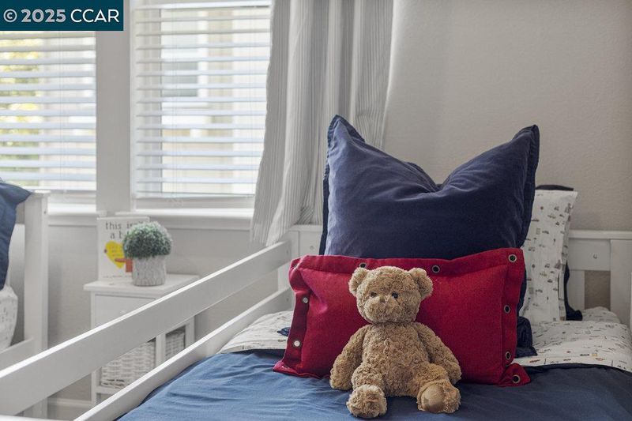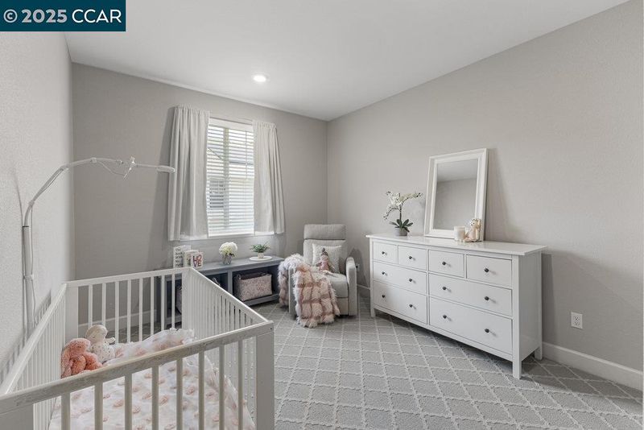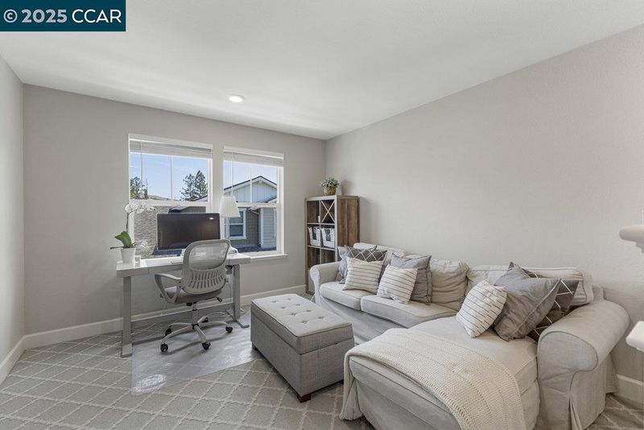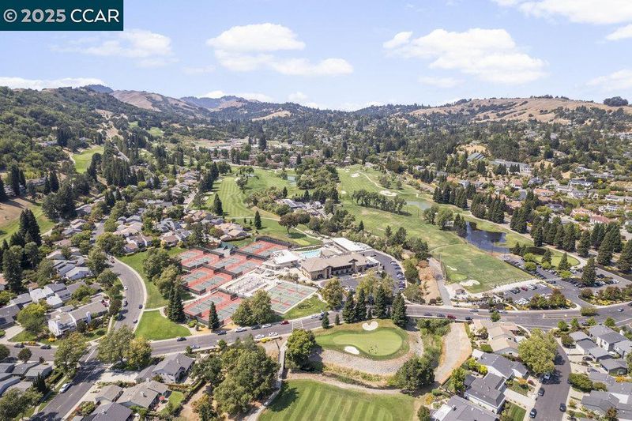
$1,385,000
2,330
SQ FT
$594
SQ/FT
117 Wallace Circle
@ Moraga Way - Moraga Way, Moraga
- 4 Bed
- 3.5 (3/1) Bath
- 2 Park
- 2,330 sqft
- Moraga
-

Luxury living, located near Moraga Country club and minutes away from Sunday farmers market, scenic trails, delightful restaurants, local shopping and beautiful parks. Live in an award-winning school district. Experience living in this bright /spacious and seamless open floor plan. The first level delights with a gorgeous marble center island for entertaining. Love walking into your spacious kitchen pantry. Beautiful high ceilings, expansive windows for natural lighting throughout the house. The primary suite is a spa-like retreat, featuring a serene deep soaking tub, complimented by dual elegant sinks, shower, and an immense walk in closet. This spacious 4 bd, 3.5 bath AND generous loft /office providing ample space for both relaxation and productivity. You will LOVE it!! I do.
- Current Status
- New
- Original Price
- $1,385,000
- List Price
- $1,385,000
- On Market Date
- Aug 14, 2025
- Property Type
- Condominium
- D/N/S
- Moraga Way
- Zip Code
- 94556
- MLS ID
- 41108115
- APN
- 2576000109
- Year Built
- 2020
- Stories in Building
- 3
- Possession
- Close Of Escrow
- Data Source
- MAXEBRDI
- Origin MLS System
- CONTRA COSTA
The Saklan School
Private K-8 Elementary, Coed
Students: 120 Distance: 0.2mi
Joaquin Moraga Intermediate School
Public 6-8 Special Education Program, Middle, Independent Study, Gifted Talented
Students: 655 Distance: 0.6mi
Miramonte High School
Public 9-12 Secondary
Students: 1286 Distance: 0.7mi
Los Perales Elementary School
Public K-5 Elementary
Students: 417 Distance: 0.8mi
Camino Pablo Elementary School
Public K-5 Elementary
Students: 367 Distance: 1.0mi
Orinda Intermediate School
Public 6-8 Middle
Students: 898 Distance: 1.2mi
- Bed
- 4
- Bath
- 3.5 (3/1)
- Parking
- 2
- Attached, Other, Garage Door Opener
- SQ FT
- 2,330
- SQ FT Source
- Builder
- Lot SQ FT
- 1,119.0
- Lot Acres
- 0.03 Acres
- Pool Info
- None
- Kitchen
- Gas Range, Microwave, Oven, Self Cleaning Oven, Breakfast Bar, Stone Counters, Eat-in Kitchen, Disposal, Gas Range/Cooktop, Kitchen Island, Oven Built-in, Pantry, Self-Cleaning Oven, Other
- Cooling
- Central Air
- Disclosures
- Nat Hazard Disclosure
- Entry Level
- 1
- Flooring
- Laminate, Tile, Carpet
- Foundation
- Fire Place
- None
- Heating
- Zoned, Solar
- Laundry
- Gas Dryer Hookup, Other
- Upper Level
- 3 Bedrooms, 2 Baths, Laundry Facility
- Main Level
- 0.5 Bath, No Steps to Entry, Main Entry
- Views
- Hills, Partial
- Possession
- Close Of Escrow
- Architectural Style
- Craftsman
- Location
- Other
- Pets
- Yes
- Roof
- Composition, Shingle
- Fee
- $570
MLS and other Information regarding properties for sale as shown in Theo have been obtained from various sources such as sellers, public records, agents and other third parties. This information may relate to the condition of the property, permitted or unpermitted uses, zoning, square footage, lot size/acreage or other matters affecting value or desirability. Unless otherwise indicated in writing, neither brokers, agents nor Theo have verified, or will verify, such information. If any such information is important to buyer in determining whether to buy, the price to pay or intended use of the property, buyer is urged to conduct their own investigation with qualified professionals, satisfy themselves with respect to that information, and to rely solely on the results of that investigation.
School data provided by GreatSchools. School service boundaries are intended to be used as reference only. To verify enrollment eligibility for a property, contact the school directly.
